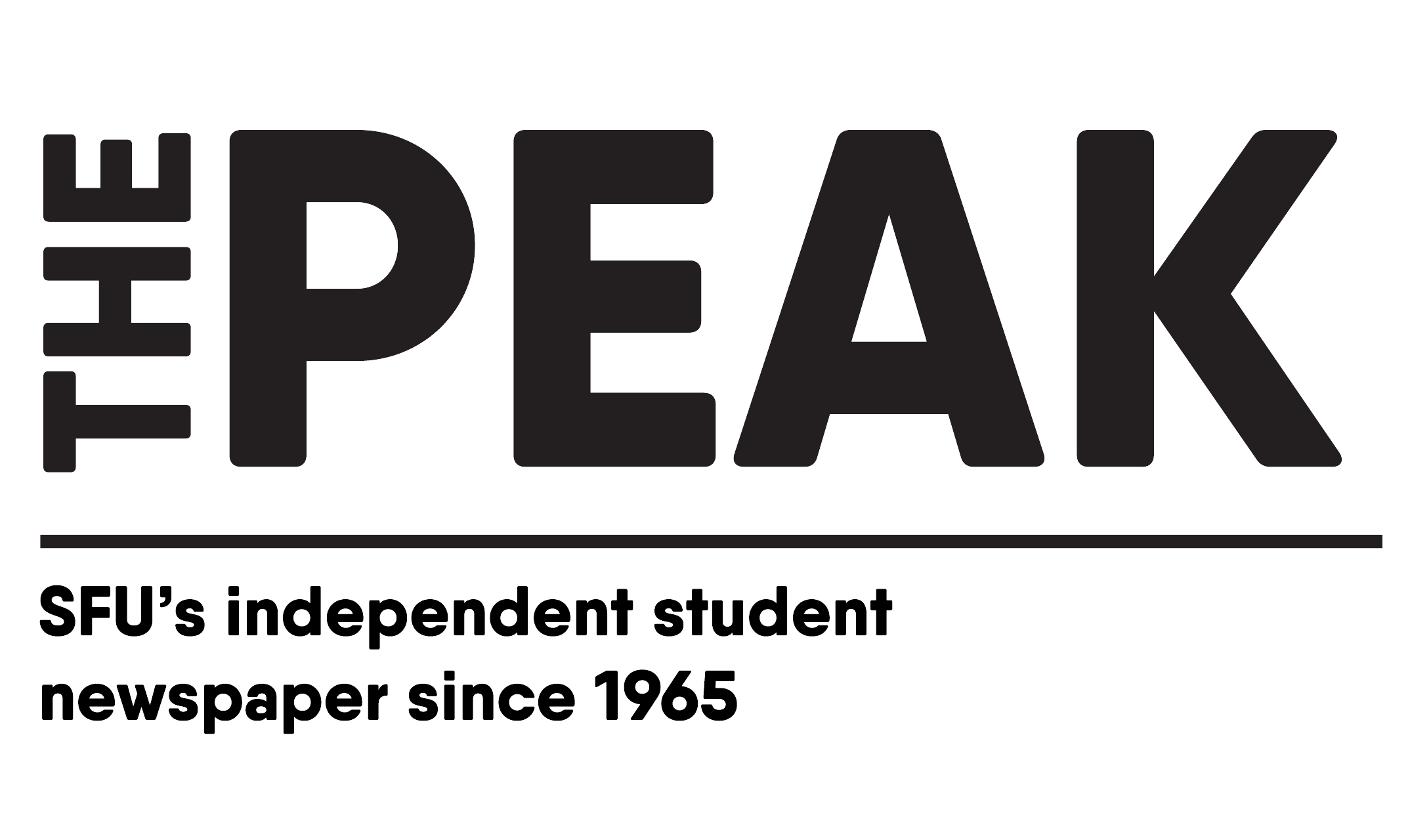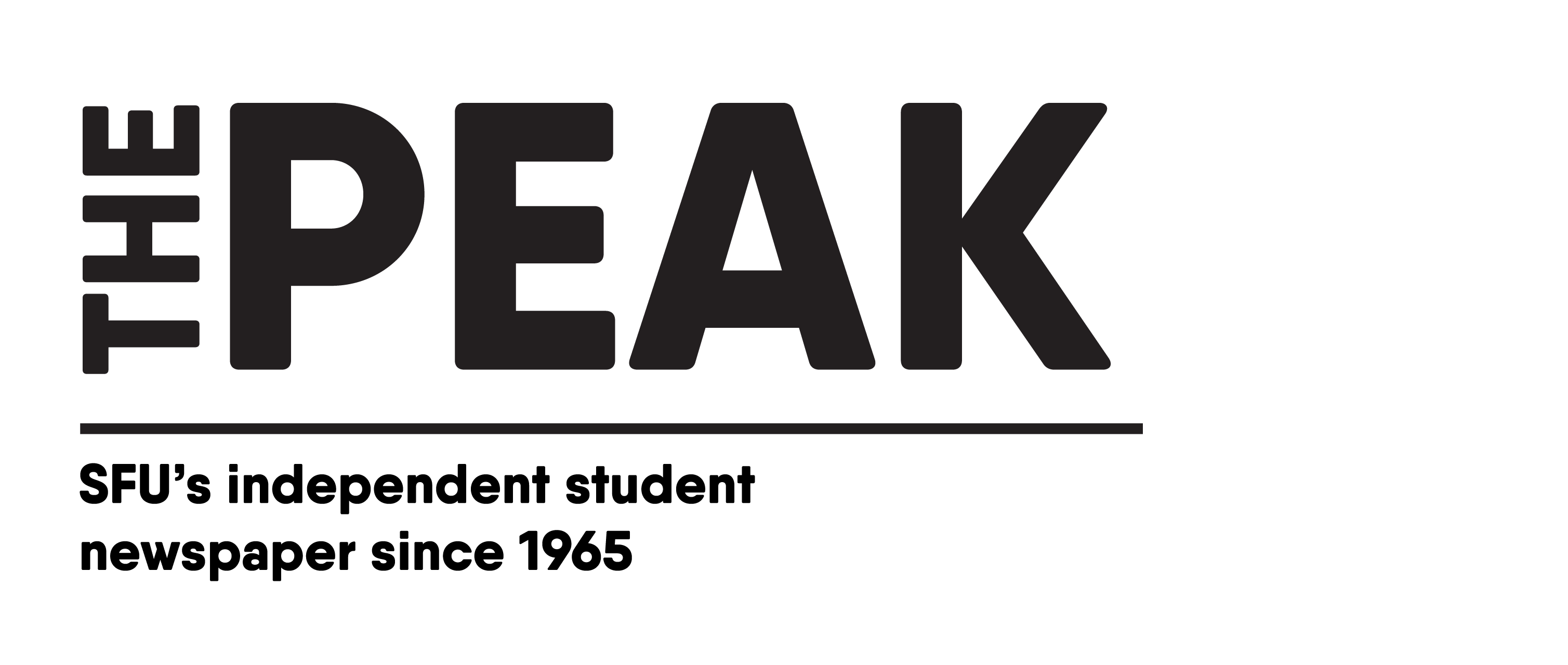Last week, Build SFU consultations started, allowing students to give feedback on the proposed Student Union Building. Students were encouraged to give their opinions, via an online survey and in-person focus groups on what they want to see in the building in terms of programming and amenities, as well as the three proposed locations.
The three locations under consideration are “Main Street,” located above the central bus stop, “Crossroads,” which is between the Maggie Benston Centre and the AQ, and “Treehouse,” across University Dr. from West Mall Complex.
Students were asked which location or locations they liked, as well as why, in order to give the Build SFU team and the building’s architects, Perkins+Will, a better idea of what students wanted from the building’s location.
“The survey isn’t a voting survey,” Marc Fontaine, Build SFU general manager, stated. “It’s not to say, please select site one, two, or three. Instead it’s to get students to tell the architects why their experience at SFU isn’t as good as it could be, and what could be changed to make it better.”
Surprisingly, 40 per cent of responses so far have come from new students, many of whom were just hearing of the project for the first time. The focus group specifically for new students also had the best attendance. “New students will be paying for [the building] for a longer period of time than students who are further along in their university career,” Fontaine pointed out, “I think they see the benefit of it because they’re likely to see the building when it’s open.”
The number one thing the building needs to be, is student focused.”
– Jana Foit, Perkins+Will architect
“The number one thing the building needs to be, is student focused,” said Jana Foit, one of the architects from Perkins+Will involved in the project . Through the consultation process, Foit said that they found students were interested in a building that created a community outside the classroom, incorporated design, including study and lounge spaces, and connected them with nature.
One theme that has emerged already from student consultations is the complaint that many students don’t feel connected to nature on the Burnaby campus, despite the vast amounts of parkland and sprawling trails that meander across Burnaby Mountain.
“We’re wondering why that is the case,” said Fontaine; “we’re wondering if it’s because there’s a lot of dirty concrete, and you have to look up from your phone to see nature all around us. There is a lot of nature around SFU.”
“Students really value the location of the SFU Burnaby campus,” said Foit, “and I think with all the grey and concrete, there’s a sense that you’re not experiencing nature. We want to exploit the fact that we’re on a mountain.
The focus groups allowed students from various clubs, DSUs, and student groups, to voice their opinions as well, as many of them will be looking to acquire space in the new building once it is completed. “We are approaching all the campus groups to determine what types of spaces they need,” said Fontaine. “Do you need office spaces, or do you need a large meeting room, or do you need anything else?”
Concerns were also voiced that if the “Main Street” location is selected, SFU’s various rotunda groups that occupy that space currently will need to relocate during construction. The rotunda groups that have space above the Transportation Centre include Out on Campus, SFPIRG, FNSA, and the Women’s Centre.
Another challenge of the “Main Street” site is how it necessitates demolishing a pre-existing building, which would ultimately extend the deadline of the project.
Foit was on campus last week for two and half days for student consultations. “In general, I thought the feedback was quite positive,” she said, citing the large number of responses that have been received from the online survey.
There will be more focus groups in the coming weeks, in Burnaby as well as at the Surrey and Vancouver campuses. By the end of consultation, Foit hopes to have a full vision statement for the building to use as a “measuring stick,” when the project moves into the design phase.





