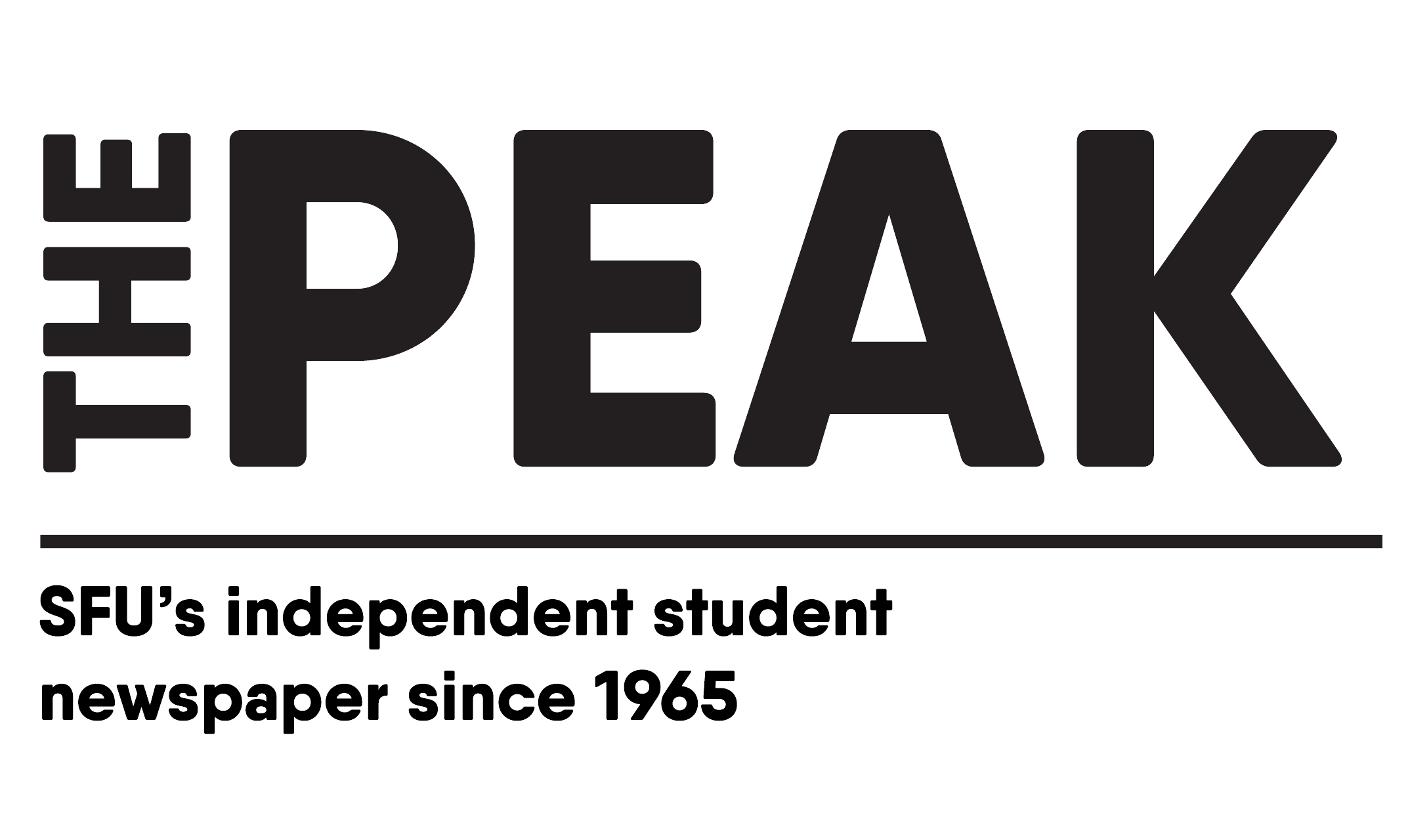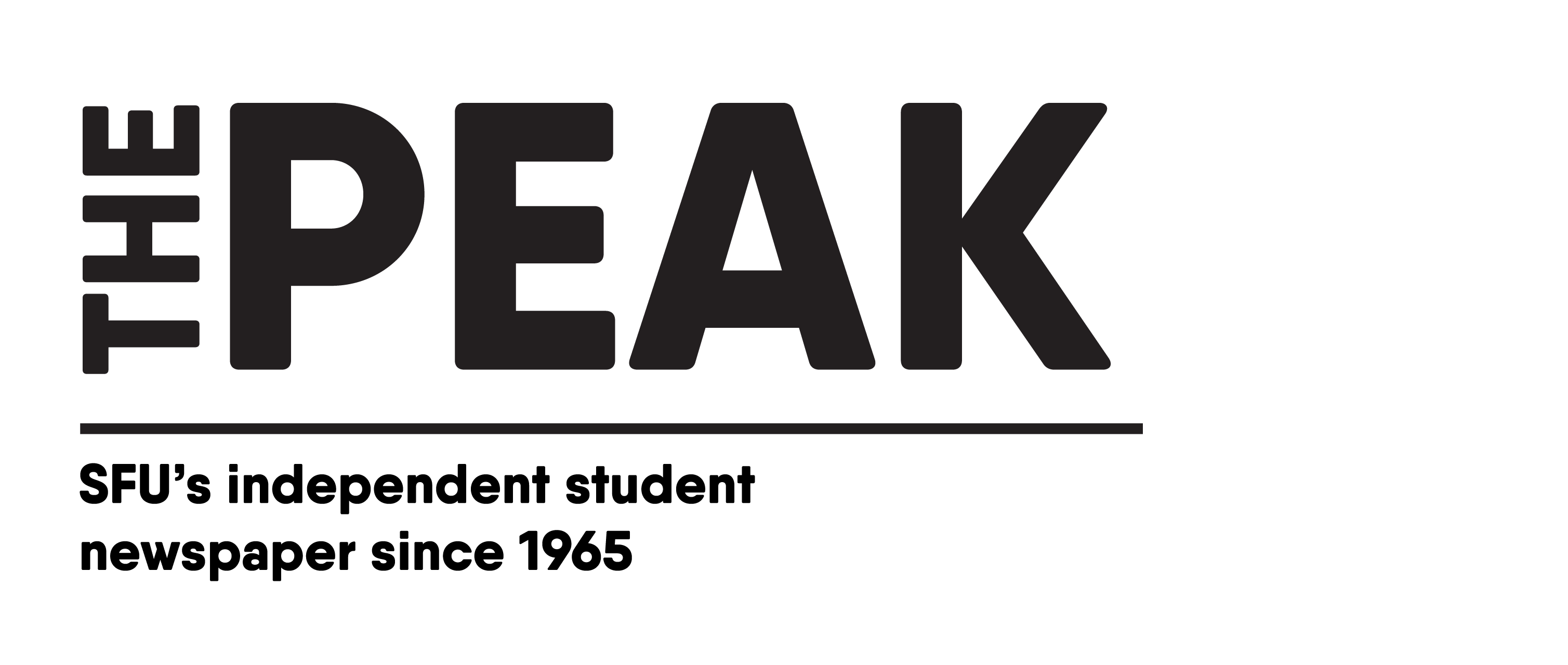Having translated the space program into physical drawings of the SFSS Student Union Building (SUB) and determined all design decisions for construction, the Build SFU SUB project will move into the final stage of the architectural design development phase this fall.
Beginning in September and set to finish by Spring 2015, Build SFU’s Working Drawings Phase will see the creation of documents that include the detailed requirements for construction. These will consist of all the architectural drawings and specifications necessary to complete the project.
“We’re about halfway through the design phase right now,” said Marc Fontaine, general manager of Build SFU. “So far the project is moving exactly as scheduled which is quite good for major projects like this.”
Fontaine explained exactly what the Working Drawings Phase entails: “Right now these are designs but they’re not blueprints [. . .] A lot of it is basically the architects taking these plans and refining them, planning out where absolutely everything will be for the SUB, such as wires for electricity, or plumbing [and] pipes, so they understand how to build the SUB.”
Feedback from the students during workshops and consultations has given the architects the information they need to begin designing the building on a more detailed level. Fontaine suspects this is largely due to the project remaining consistent in its direction and sticking to decisions made based on student feedback.
“I’m quite excited about the progress that’s happened over the summer,” said Fontaine. “It seems to me that the architects have really captured what students have said [. . .] and they’ve been able to incorporate all of those requests into this building.”
The interior spaces of the building were finalized in February of this year, and aside from the addition of the respite room — also known as the ‘napping’ room — there haven’t been any significant changes to the program since.
The SUB project, which began in Spring 2012, aims to provide students with a space that is comfortable and inviting, essentially providing that “home away from home” feel, and hopefully becoming the “central hub of connectivity.”
According to Fontaine, the next six months will not be as visible or as active as the previous year due to the nature of this phase. However, Build SFU will continue to provide updates for students and there will be opportunities for more workshops and consultations in the future.
“It seems to me that the architects have really captured what students have said.”
Marc Fontaine, Build SFU general manager
A street team is currently undergoing training to provide information about the building to students. Their duties will include showing a fly-through video with rendered images of the possible spaces in the SUB and essentially thanking the students for all the feedback they have given for this project.
In addition, Build SFU will propose a special resolution in the upcoming SFSS Annual General Meeting (AGM) in October, asking undergraduate students whether they will allow the SFSS to take on a loan to pay for the project. More information will be provided closer to the date.
Build SFU continues to welcome feedback and encourages students to send their suggestions on what they see. Fontaine suggests submitting feedback through the feedback form found on the website, via social media, by heading to the Think Tank to talk to a Build SFU member, or even by leaving a comment on the whiteboard wall.
“At the moment, we still have time to make some adjustments to the furniture or to the colour scheme of the building,” says Fontaine.
Fontaine hopes that these finishing touches will foster a comfortable, homey environment on campus: “We’re building a building we hope will feel inviting and welcoming to students [coming] from many [different] angles and approaches on campus.”





