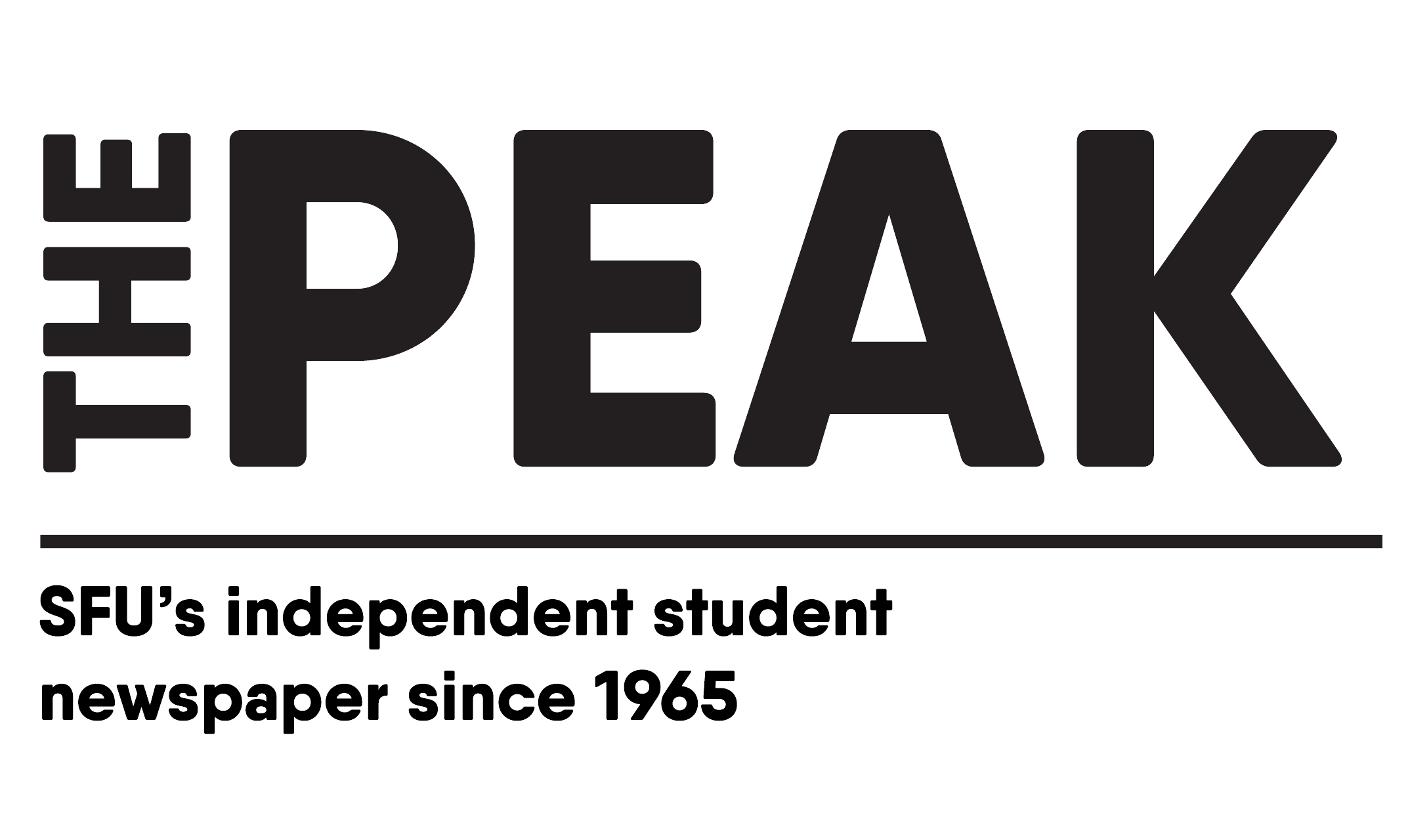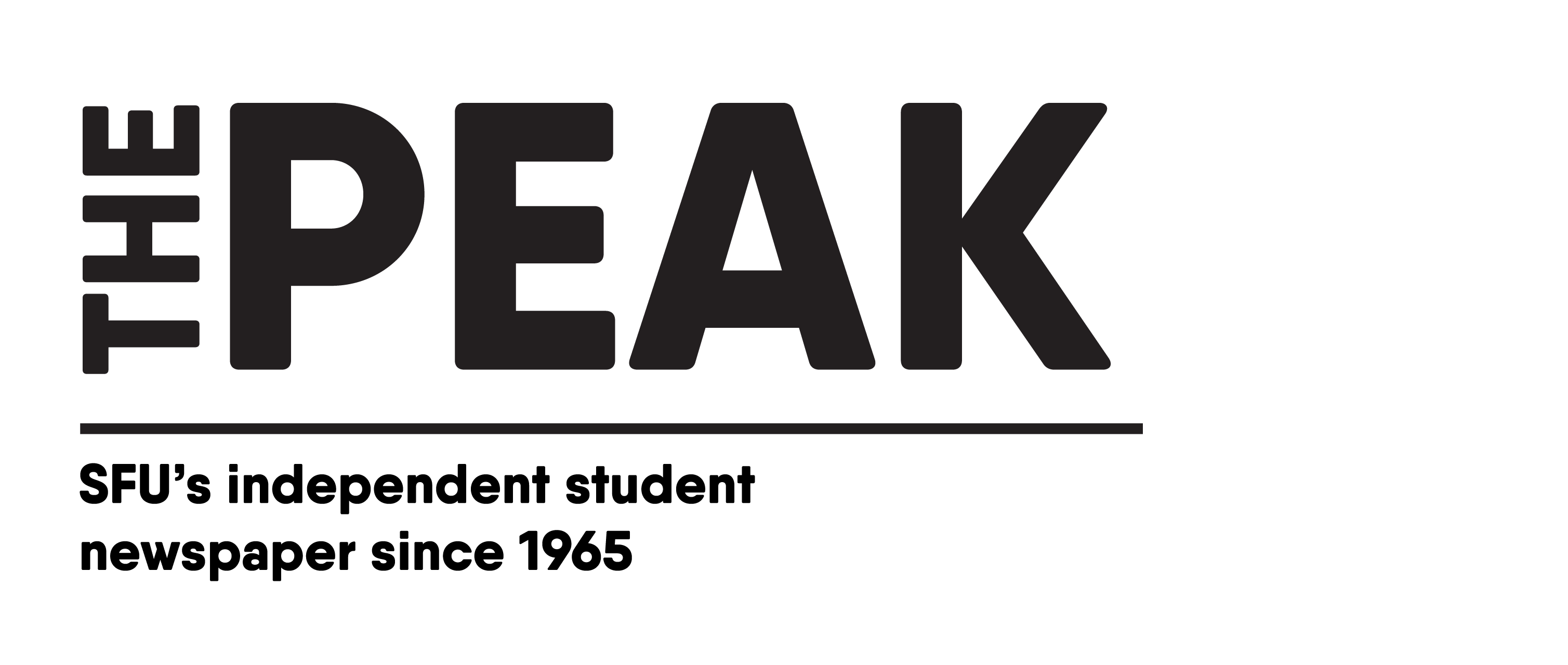
Build SFU recently held an open session in the Think Tank where the architects of the SFSS project presented three possible designs for the new Student Union Building (SUB).
Not only will the new SUB be located at, “the heart of SFU,” between Maggie Benston Centre (MBC) and the AQ, but the building is meant to be “the heart of the student experience” and as such, student focused. Feedback has indicated a desire for community interaction, access to daylight, an opportunity to experience nature, as well as an outstanding design with a clear “wow factor.”
Students were asked which characteristics of each design worked to meet the above goals. The three schemes are not distinct options for the building, but rather a varied display of concepts from which the best elements will be chosen and incorporated into the final design for the SUB. Student commentary given at the Think Tank will be factored into the design process.
“Terrace”, “Pavilion”, and “Loft” are the three concepts that were presented, each with its own unique features. Marc Fontaine, Build SFU general manager, says that each design has its advantages and disadvantages: “Some pieces of [the models] could respond better to the campus architecture.”
One distinguishing feature of the “Terrace” design is that it has varying levels of outdoor space. Its storeys are also staggered, so the south side of the building aligns visually with MBC. The “Pavilion” model is unique in that its floors that are above Convocation Mall level have a distinguishable rounded shape.
Students seemed to like that the different shape made the building clearly identifiable, but it would mean pushing more student space to lower levels. The “Loft” design is different in that it reaches higher than the others, equalling the height of the 5000 and 6000 levels of the AQ.
One drawback of some of the designs was an overhang into Freedom Square, something that the university has particularly requested be avoided, so as not to block any light coming into that area. Another concern was having too much student space underground.
The double-height lounges, the opportunity for natural light, and the connections to Freedom Square, MBC, and the AQ that would result in new circulation patterns on campus are all factors that generated positive responses from attendees.
Students reacted positively to the concepts of double-height lounges and the opportunity for natural light.
A comment from one student was, as noted in the minutes, “It is nice to have different access levels to the AQ. [ . . . ] It makes travel across campus smoother.”
Fontaine commented on the feedback, “We can use that information to try to create a new concept that responds to student requests and responds to the university architecture as it stands.” Responses from the project’s upcoming sustainability workshop will also be taken into account.
The new schematic design report is set to be revealed mid-May. After its review, the design development phase will begin — a phase that will involve all of the interior and exterior design decisions that must be made before construction.
As for what will be inside the SUB, the space program developed by Build SFU allocates space to different purposes determined to be most important to students based on consultations done in 2013.
The most recent version of the program was updated in Feb. and has set aside more than a quarter of the building for lounge and study areas. There will also be ample space for meeting rooms — available to all students — and multi-use space. Another great portion of space will be reserved for student organizations, clubs, and services.
Other features of the SUB include a large multi-purpose room, unisex as well as gender segregated washrooms, additional dining space, and what is being called the “cabaret”; Fontaine likens this to, “the upper part of the pub, but without the age restriction.” It would be a comfortable place with audio/visual capabilities that could serve as a venue for events like open mic nights.
One of Build SFU’s main goals is for the SUB to be a distinctly student oriented building. In pursuit of this goal, workshops and open discussions will continue to be held to ensure that student opinion is kept in mind during the creation of this building. At this time, construction is scheduled to begin in the summer of 2015.




