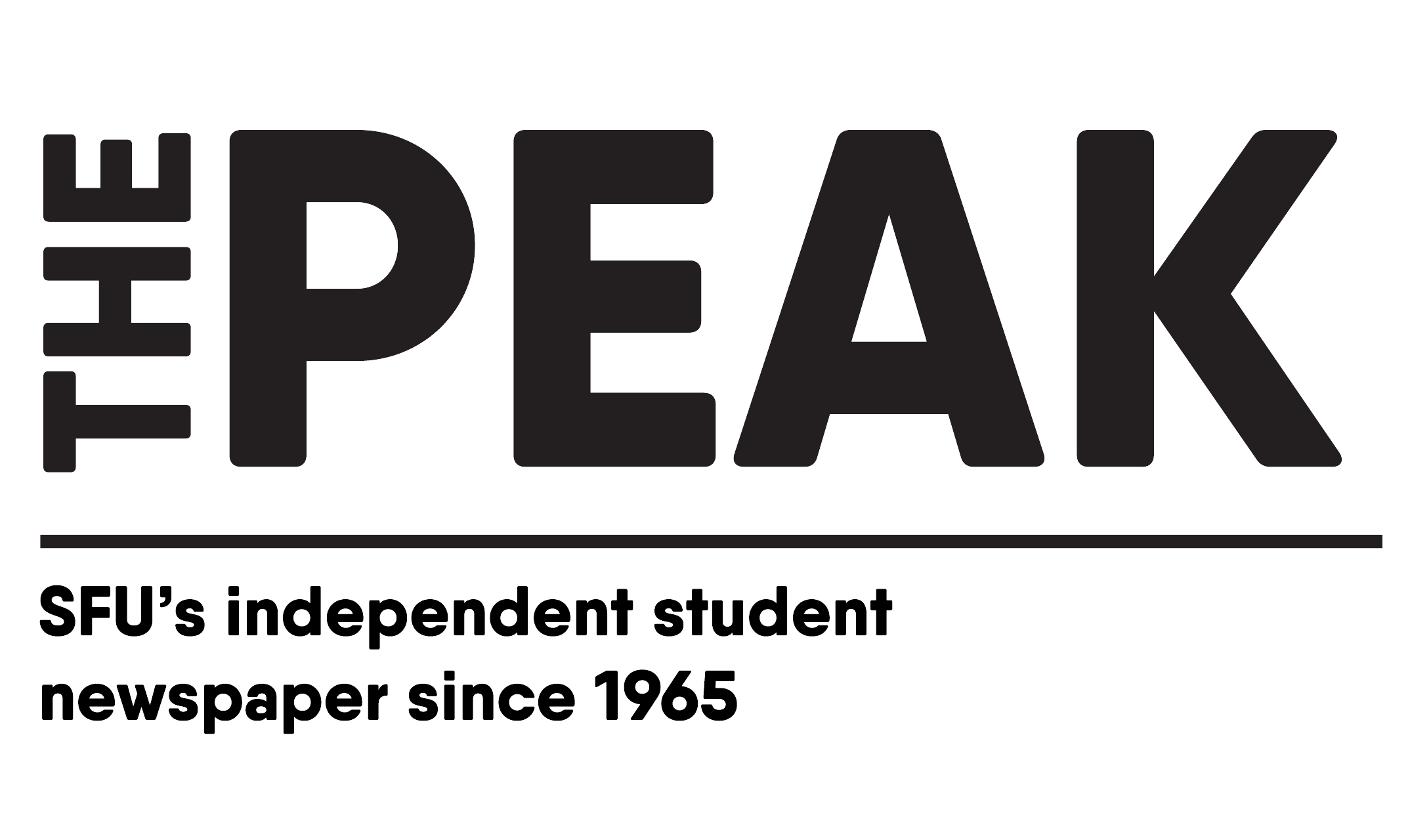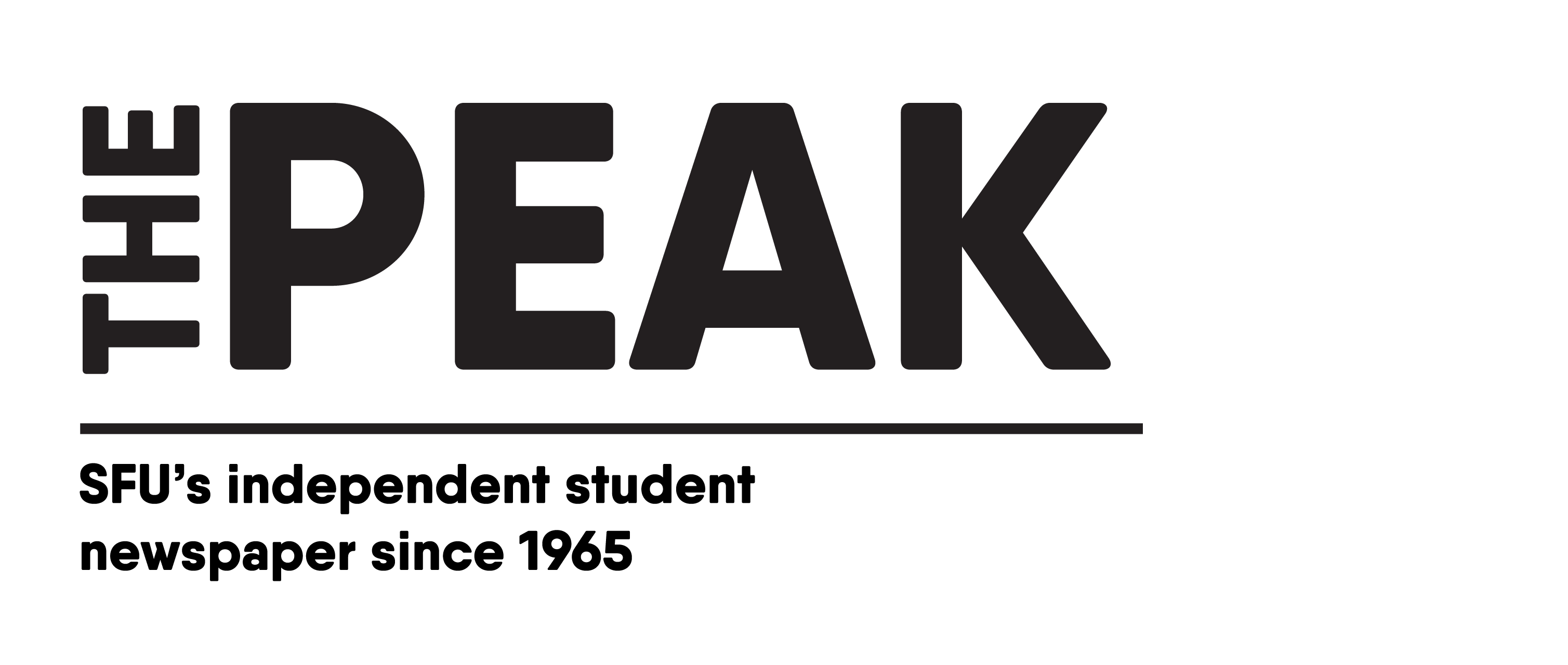On Friday, Nov. 8, SUB architects held a public presentation to update the SFU community on their current vision for the project. The architects have narrowed down the sites to Main Street and Crossroads, as the Treehouse site was not preferred by students.
The presentation centered around their preliminary plans for the Student Union Building (SUB) space as well as their space programming interpretations of the information collected from students.
After reviewing the feedback from students collected during Build SFU’s Focus Group sessions, the architects have come up with four areas of focus as outlined in the benchmark statement: student focus, sense of community, outstanding design, and nature.
The team outlined a desire to create the SUB as the “heart of the student experience.”
For student focus, the team outlined a desire to create the SUB as the “heart of the student experience” that instills unity among students, pride in their school, and includes a clear “wow factor.” They also hope to create a sense of community in a comfortable, fun, welcoming space which provides a “home-away-from-home” for students.
With regards to design and nature, the team plans for the SUB to be a focal point or “postcard image” of the campus living room that allows students to connect with the natural mountain environment of the Burnaby Campus.
Marc Fontaine, Build SFU general manager, shared with The Peak the proposed space program for the building, which outlines the net square footage (NSF) allotments for different uses of the space in both Main Street and Crossroads. There is approximately 105,000 NSF total available on each site, and that space is split up similarly in both options.
For administration, which encompasses the SFSS board offices and general office, both sites have allotted 3,553 NSF.
Both sites have also designated 16,750 NSF for student activities, organizations, services, and clubs. This space includes eight proposed ‘organization suites’ which are meant for departments of SFSS or other student organizations that are “student centred,” like the FNSA or the Women’s Centre.
These suites come in two sizes: 1,320 NSF, which is roughly the current size of the Women’s Centre, and 820 NSF, which roughly equates to Out on Campus’ current size. However, Build SFU is planning to create more suites than there are current groups.
“If a group was created in two years and it’s a really active group and the Student Society at that time wanted to provide a space to assist with its function and growth, that group wouldn’t be disadvantaged by not having existed today,” explained Fontaine.
Both sites also feature 12,730 NSF of designated meeting and multi-purpose space. The plans include four meeting rooms which would hold 20 to 25 people, 15 meeting rooms for four to six people, one formal meeting room, one dance rehearsal space, two music rehearsal spaces, and a ‘cabaret’ space which would act as an informal stage or performance space.
There would also be a 4,000 NSF mutli-purpose room, which could be used for lectures or other public events.
The sites differed in their division of space concerning Food Services and Lounge areas. In the proposed Main Street building, architects allotted 10,650 NSF for food and beverage services; in comparison, Crossroads only has 2,950 NSF, which is planned for a coffee shop and dining seats. Fontaine explained this decision, saying, “The Crossroads site can tie directly into the food court in [MBC].”
What this means for Crossroads is that with the extra space, architects were able to designate 17,060 NSF for lounge area. Compare this with 9,500 NSF in the proposed Main Street building. Lounge space includes features like common areas, quiet study space, games areas (one in Main Street and two in Crossroads), group lounge space (for between 90 and 200 people), and a multi-purpose foyer.
When asked whether this difference could be a key determinant in which building is chosen, Fontaine replied, ““It could be one of the factors. It’s definitely a big piece.”





