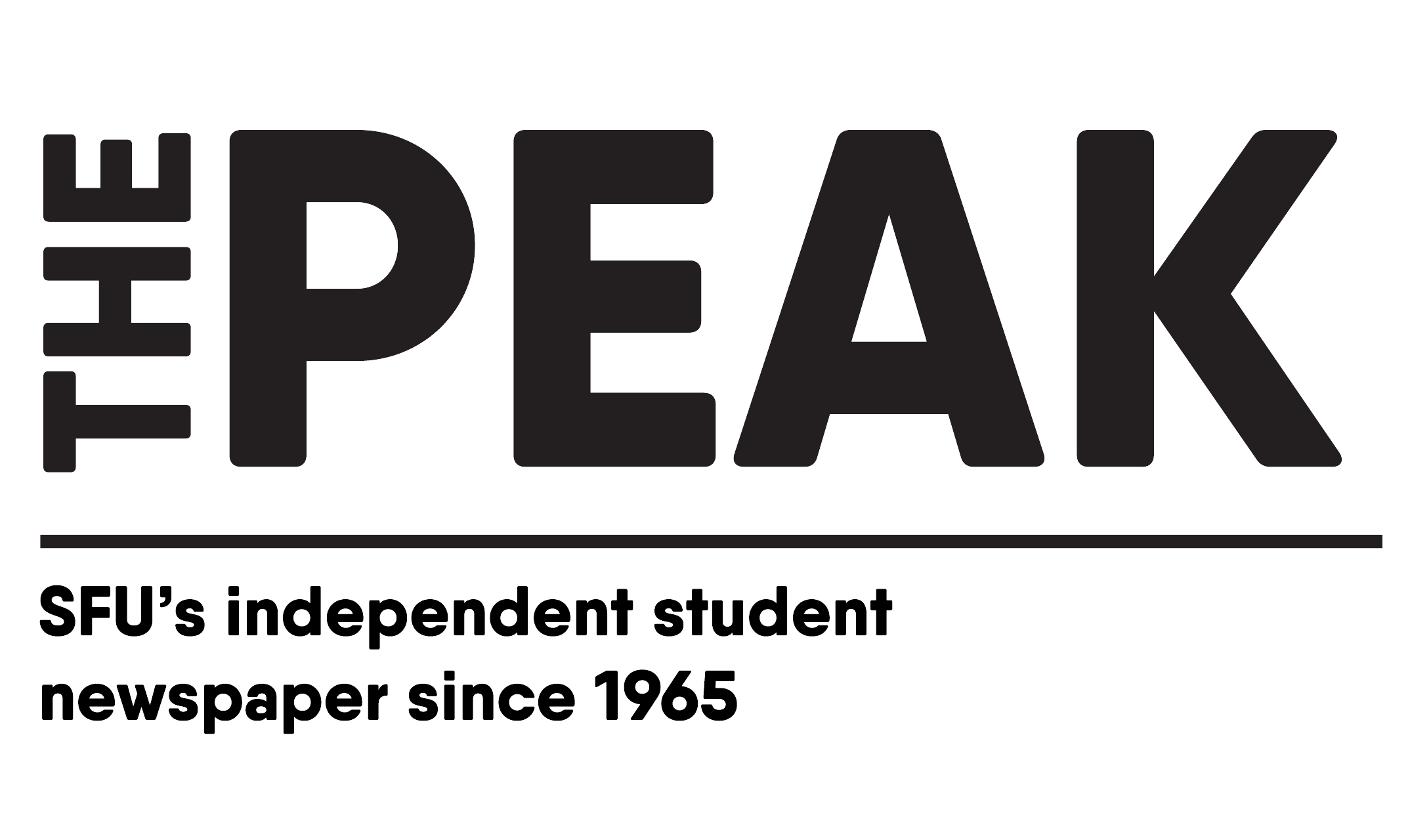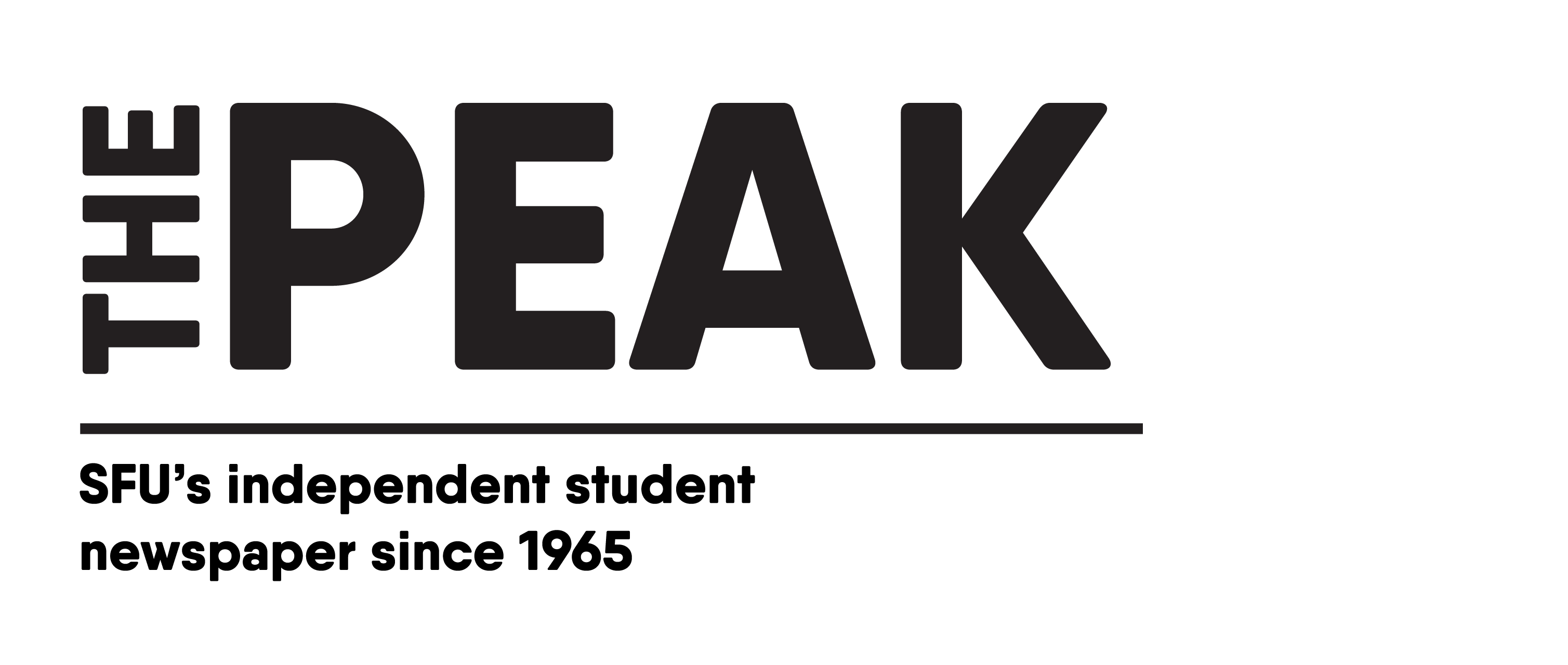By: Aliocha Perriard-Abdoh
Simon Fraser University revealed its plans for a new stadium at an open house last week, showing students what the project will look like upon its completion in 2020.
The stadium will be adjacent to the Lorne Davies Complex, facing the Terry Fox Field, and include a capacity of approximately 1,800 seats, a press box, accessible washrooms, and a full roof for the rainy weather often seen on the Burnaby campus.
The stadium project has been a long time coming after the Simon Fraser Student Society (SFSS) cancelled the project in August 2016, due to cost estimates that were triple the original forecasts. It was reopened earlier this year with an agreement that the university would manage the project and cover any extra costs.
The stadium will be paid for through $10 million in undergraduate student levies collected by the SFSS and paid to the university between 2019 and 2030. The university will also provide the society with an additional $50,000 annually to help students struggling to pay the fees.
The plans that have been unveiled are for the first phase of the development. In the future, the project may expand and incorporate a field house and new locker rooms for the athletes into the pre-existing design.
At the open house, there were pictures showing students what to expect upon the completion of the project, as well as forms for students to fill out with their input on the stadium. The event gave students an opportunity to see the design and provide feedback, according to Theresa Hanson, senior director of athletics and recreation.
“We worked with our architects and our project managers to . . . [display] . . . the renderings of the different sections to the stadium,” she said. “I think overall students really like it.”
“It really was a great opportunity for the students to see what all the buzz [is] about,” Hanson added, “because, you know, students are contributing to it.”
The Peak also spoke with students who attended the event about their thoughts on the project.
“I think it’s a great project. I think it benefits a lot of people in a lot of different ways and it’s nice to have a place for students, friends, and family to come and watch the athletes compete, and somewhere undercover to sit when it’s raining,” commented Ellen Kett, an SFU student and former athlete on the women’s basketball team. Kett said that the press box was an interesting feature of the stadium design.
SFU health sciences student Joshua Ng also voiced his views during the open house. “Actually, I wasn’t even aware that the school was planning on building a stadium,” he told The Peak. “Apparently it’s going to be [done] by 2020 so by then I will have graduated already.”
“I think it’s really cool, given that the SFU community in general is a commuter school, a lot of people just go to school and go home . . . this will hopefully help establish more community bonding,” Ng added.
The stadium will provide a venue for the school sports teams that are part of the National Collegiate Athletic Association.
“It doesn’t only look great, but it’s also very functional. It’s designed in a way that provides a whole different experience for the students on campus,” Hanson noted.





[…] Fraser University brought its proposed construction plan for a new stadium to the SFSS Board of Directors meeting on September […]
[…] a new version of the project in March, which was approved. After being approved by SFU, the plans for the new stadium were unveiled later in the year at an open house. The stadium will be adjacent to the Lorne Davies Complex and […]