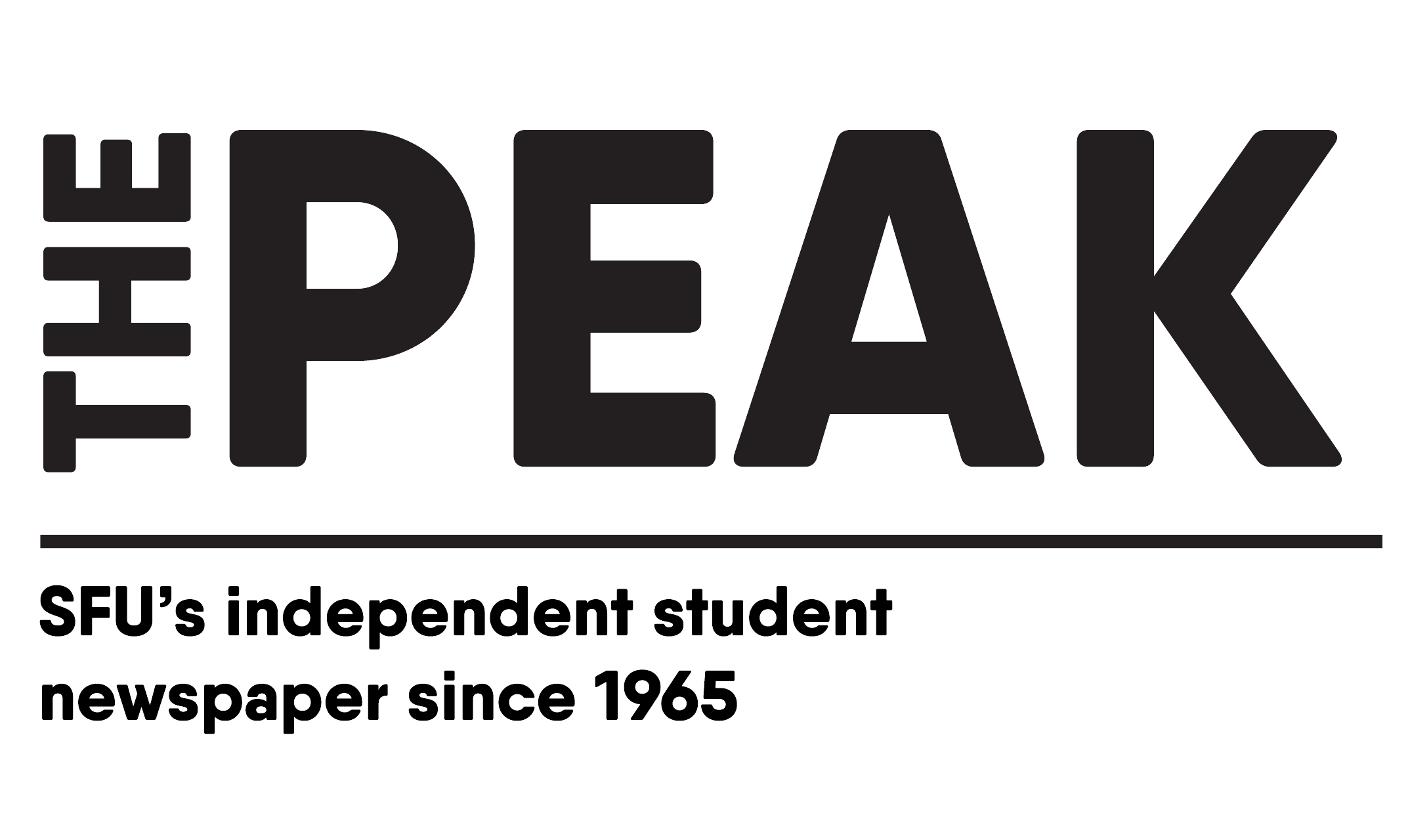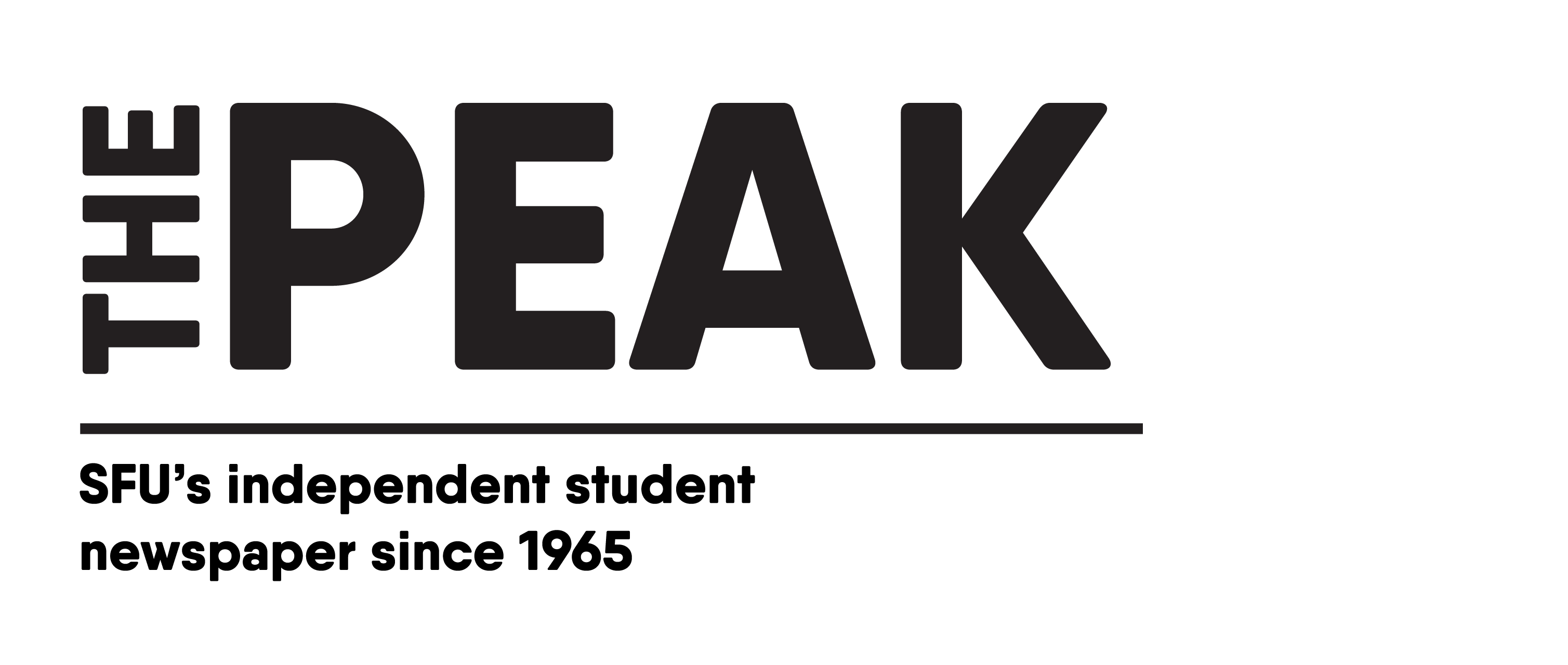After months of deliberation and consultation with students, Build SFU has chosen the Crossroads site as the location of the new Student Union Building.
The SFSS Board of Directors recommended the Crossroads location to the Joint Steering Committee on Dec. 4 after considering the responses of 4,166 undergraduate students to the online survey, distributed in September. Marc Fontaine, Build SFU general manager, commented on the decision, saying, “We’re really excited about the site selection and agree with students that the Crossroads site makes the most sense for our campus. It is right in the middle of campus and as close as possible to the majority of classrooms and lecture theatres.”
The initial project proposal for the SUB was presented to undergraduate students in Spring 2012. Last summer, the SFSS, along with architects from Perkins+Will, began investigating three potential sites for the student union building, which were narrowed down to two in November: Crossroads (located between the AQ and MBC) and Main Street (located above the Transportation Centre bus stop).
From the survey, it was concluded that students preferred the Crossroads location primarily based on its proximity to classes, as it is located further east than both Treehouse (the first site eliminated, located at the old Shell station) and Main Street. Forty-six per cent of respondents indicated that they spend a majority of their time on the east side of campus in the AQ and the Applied Sciences Building. Only 25 per cent said they spend most of their time on the west side in WMC, while 29 per cent prefer to hang out in the library, MBC, and the rotunda.
Comments on the centrality of Crossroads occurred often in the survey, with students labelling it as “the heart of SFU,” a convenient and frequented location, and “near the centre of everything.” Only 3.5 per cent of respondents commented that the SUB should provide a respite away from campus, affirming the belief that the majority desire an accessible, central location.
Fontaine stressed that the Build SFU architects also valued student opinion when deciding how to allocate space in the new SUB. The survey showed the lack of study space, lounge space, and affordable food as the main issues that prevent students from spending more time on campus.
To remedy these issues, the space programming draft — a potential floor plan for the SUB — has designated one third of the space for lounge space; one third for student organizations, clubs, and DSUs; one quarter for meeting and multi-purpose rooms; and the remaining space for food and SFSS admin offices.
Despite napping space being described as something that would entice students to spend more time on campus, Fontaine is reluctant to allocate lounge space for that purpose. “We’re not quite sure how to make that happen. Going into the selling of sheets and things gets complicated,” shuddered Fontaine. “It’ll probably be really comfortable couches.”
Regarding the space assigned for meeting and multi-purpose rooms, “Mostly it will be group study areas, rather than individual study cubicles,” explained Fontaine. “The building is intended to be a lively, active place where people can interact and make connections.”
There is less space allocated for food services in Crossroads than in the plans for Main Street, however Fontaine feels that connecting the MBC food court to the new SUB will prove satisfactory. “I think this site allows the existing food vendors to thrive and to improve their services,” said Fontaine.
While this decision ends the site selection phase of the Build SFU project, the next step is to refine the space program for the site. Once this is finalised, the architects will move into the design phase of the building, which is expected to be completed December 2014.






