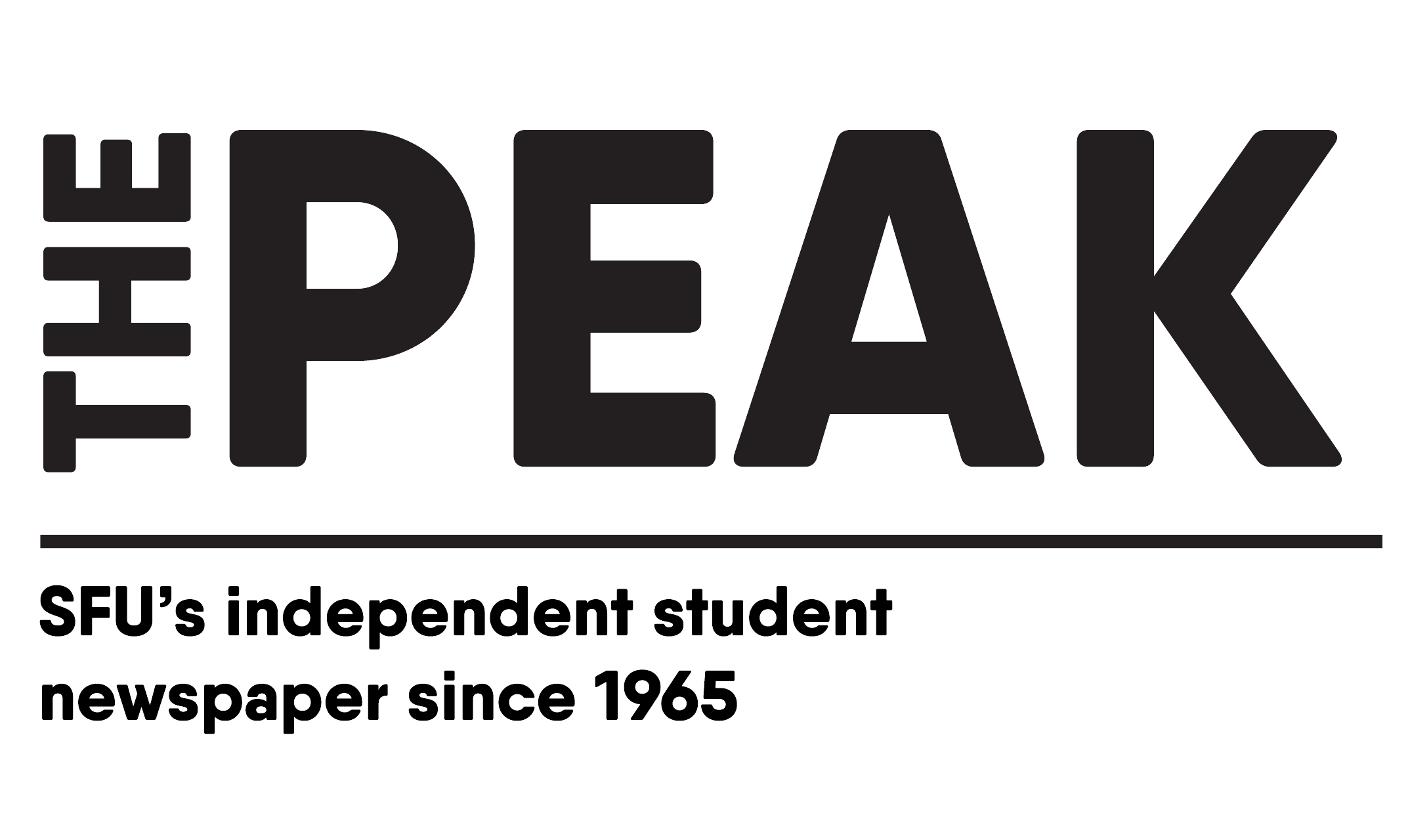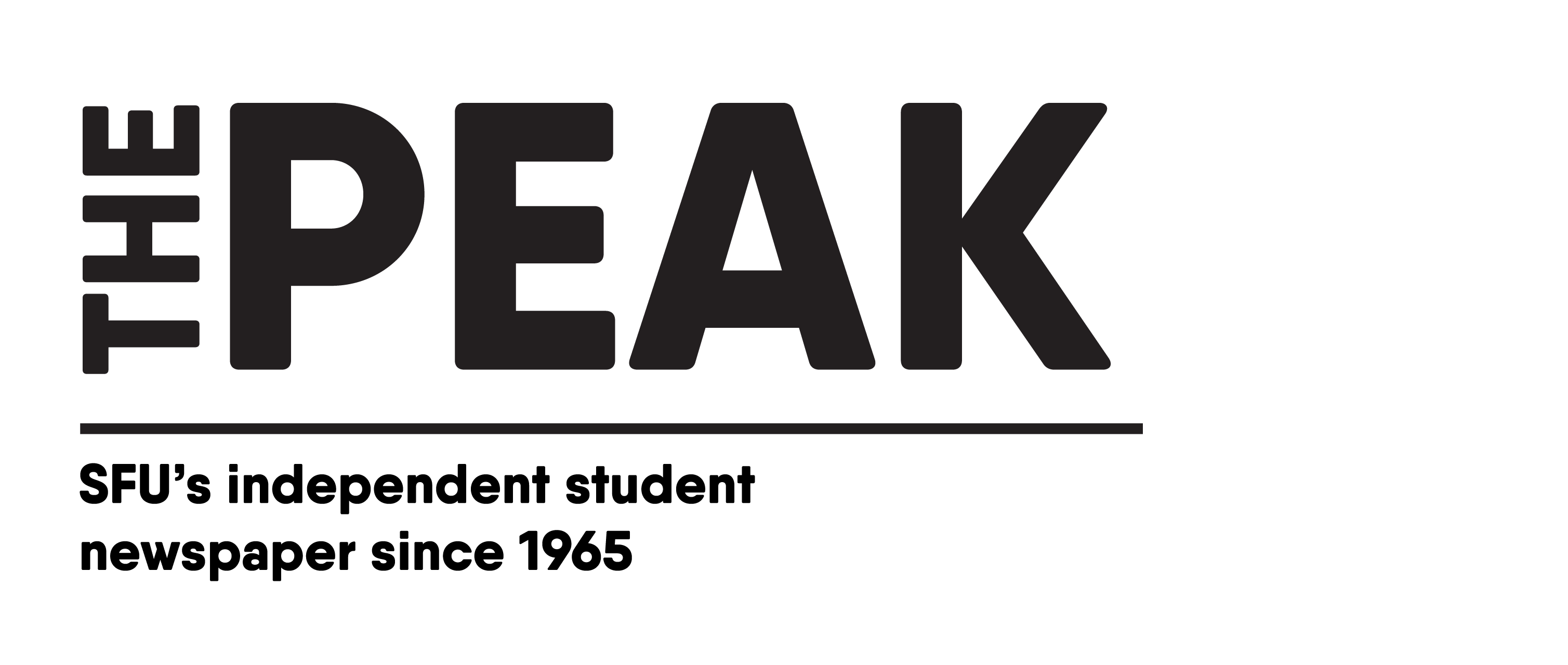The Build SFU project has officially narrowed down possible sites for the future Student Union Building (SUB) to three choices: the Transportation Centre, the space between the Maggie Benston Centre (MBC) and the AQ, and just to the north of the West Mall Complex (WMC) where there once used to be a gas station.
The three sites were approved by the university’s Vice Presidents and taken to the SFSS board of directors’ last Thursday, where they gave the go-ahead to continue investigation on the chosen sites by the architectural firm for the SUB project: Perkins+Will.
Build SFU started the site selection process during the spring semester. With consultation from Perkins+Will and the campus master plan — which dictates what is planned for spaces on campus in the future — eight possible sites were identified. The architects then created numerical ranking criteria for the sites which considered site limitations and positive attributes.
The top ranking sites were sites two, four, and five, as labeled on the map above. Sites four and five are already identified as the homes of future projects in the campus plan, leading the VPs to land on sites two, three, and six, which were also highly ranked.
Surprisingly, the Lorne Davies Complex, site one, was deemed unfit to be the home of the new SUB due to issues with the quality of the building, and the huge disruption construction would create to student programming. “Many students use the recreation programs, such as the fitness centre, the pool, the change room, etcetera,” explained Build SFU General Manager Marc Fontaine, “To have a large renovation project there would impact those students for several years.”
Tim Rahilly, SFU Associate VP Students, said that the university’s VPs’ decision was informed in the same way. “The discussion focused on the proposed size of the building in relation to the capacity of the sites, what is known today about the future of transit hubs . . . We also were informed by what is known about the LDC and the limited options available to run Recreation and Athletics should the building be under renovation for a few years.”
Fontaine said that each of the proposed sites has its own unique advantages and challenges, but that the transportation centre is ideal for a number of reasons, including its capacity for space, views, and its prime location.
“The Transportation Centre is located right at a bus stop that is convenient for students and it’s very prominent on campus as you arrive,” Fontaine said. “So even as a first year student on your first day on campus, you can get off the bus here and travel up glass escalators into the student union building, into the hub of campus. You know you’ve arrived in student space.”
While the Transportation Centre would cause some disruption to students during construction, Fontaine expressed a belief that any inconvenience would be far outweighed by the long-term benefits of a SUB in that location. He also spoke of the potential for improvement there: “That entire area of campus is rundown and could really use a facelift. It could be an exciting central hub for student activities on campus.”
While the other two sites also have their advantages, crucial factors such as location and space make them less desirable for the SUB location. The site across from the WMC is more removed and would be more of a destination building, not providing the pass-through opportunity that Fontaine and the architects are hoping for. The site between the MBC and the AQ, while central to campus, is restricted by size and its neighbours.
“A challenge we will need to overcome if [between the MBC and the AQ] is the site that is chosen, is how to make it as prominent as it can be so that it doesn’t turn into the SFU Theatre for instance, which is a very nice space inside but you don’t know it exists unless you’re right in front of the doors,” said Fontaine. He also mentioned that the Shrum Science Centre Chemistry is planned to extend farther westward in the future, further closing in the site.
In the immediate future, the architect will spend the summer evaluating the three sites and the fall in consultation with students, and will submit a report to the university and the SFSS based on that. The ultimate SUB location is set to be finalized officially by January. Fontaine expressed that the student consultation process will factor hugely into the final decision.
“A prime consideration for us in the Build SFU project is the average undergraduate student, who comes to class, does not stay afterwards, goes home right away . . . we’re trying to create a building not only for students who are involved in clubs or departmental student unions or other activities on campus, but those who are not involved.”
Rahilly and Fontaine both mentioned that although the sites have been narrowed down, they aren’t set in stone. Rahilly said, “While we believe all three sites are viable options . . . if those sites are not acceptable to students there remains an openness for further discussion.”
Fontaine echoed the same sentiment, saying “It’s good that the university hasn’t closed all doors to the ideas of sites if these ones don’t work out.”





