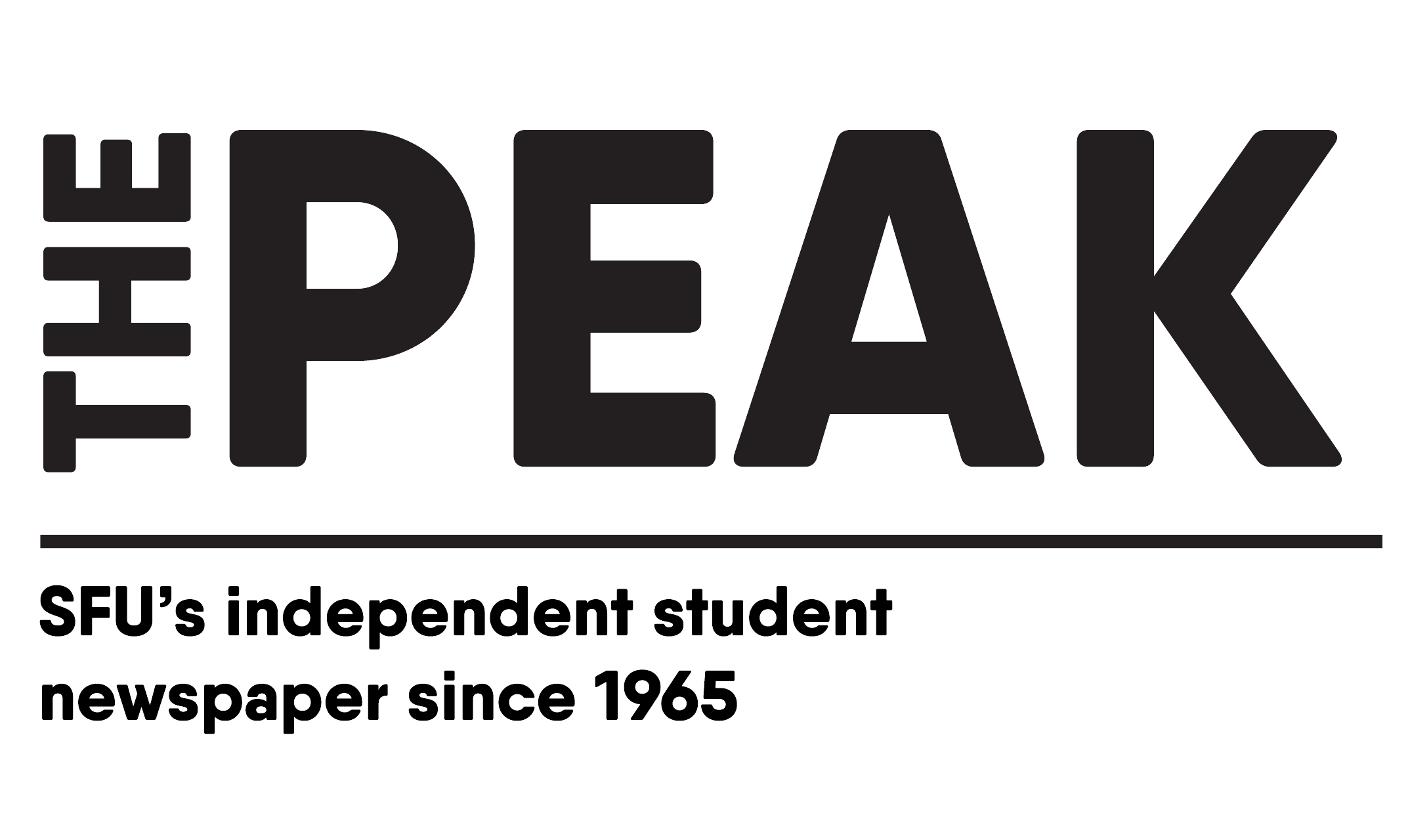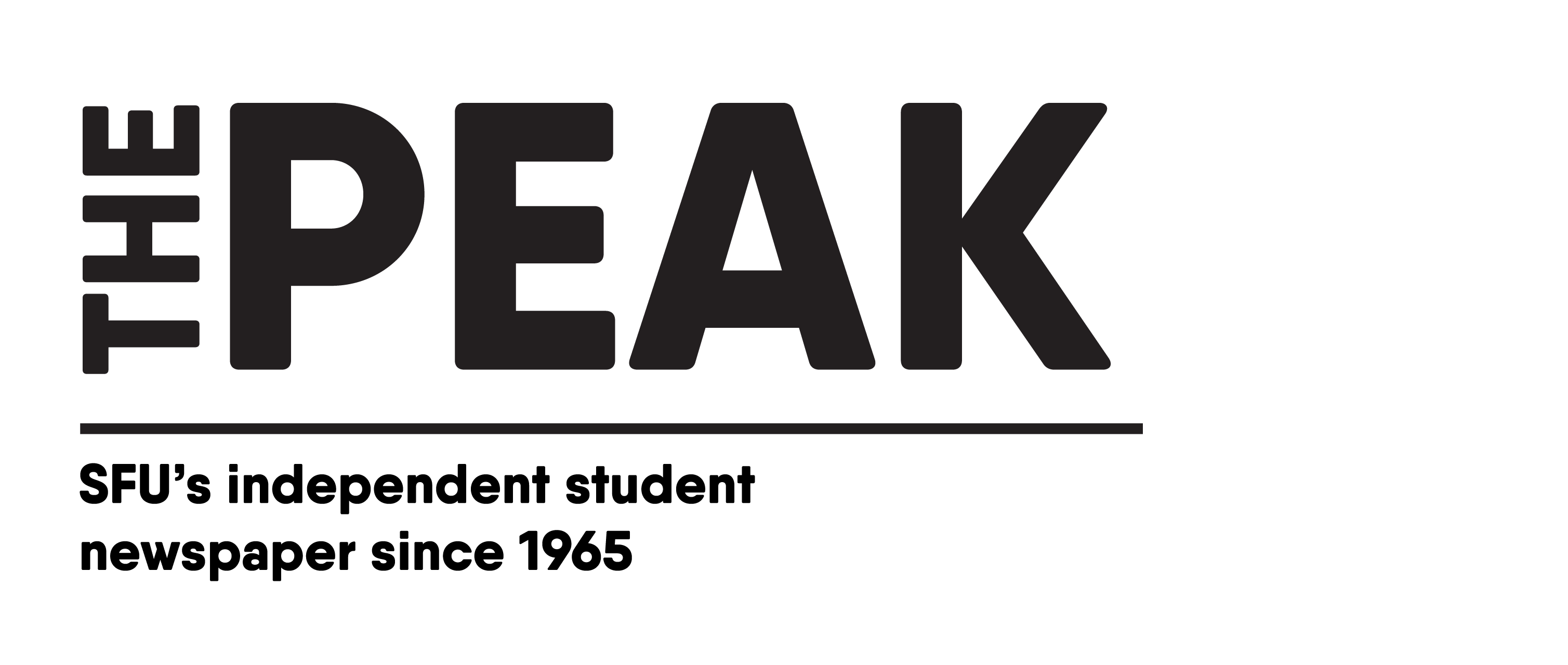By Graham Cook
The space currently parking lot G on the east end of campus will be turned into 714 housing units
Phase four, the final phase of the East Neighbourhood at UniverCity, is nearing completion. It will include up to 714 housing units and replace what is currently Parking Lot G. The lot is located to the East of the university, past the Cornerstone buildings.
Dale Mikkelsen, the Director of development at SFU Community Trust, spoke with The Peak about the continuation. He stressed that “it’s not a change, it’s the official community plan that was adopted in the 1980s. . . . This is just the final neighbourhood of what was called the East Neighbourhood.” Mikkelsen continued to clarify how the regions are broken down. “The East Neighbourhood generally represents . . . what is already built. . . . What we call the phase three neighbourhood is what wraps around where the water tower is, and then [there is] the phase four community which is the G lots.”
By the end of the development of phase four, Mikkelsen stated that the East Neighbourhood will accommodate roughly 7,000 residents in approximately 3,000 units. He stated that he felt this region would be mostly populated by “a lot of families and a lot of people involved directly with the university.”
As far as whether or not the parking space will be replaced, Mikkelsen pointed out that SFU Community Trust is not obligated to build or replace parking spaces. However, the working agreement they have with SFU, he said, is that “any of our revenue from development goes back to the university and the endowment.” Those funds can apparently be used for teaching, research, and/or building replacement parking as required. Mikkelsen pointed out that there are approximately 1,300 spaces in the G-lot that are currently underutilized.
Another factor described in the parking supply problem is that with the U-Pass program, almost 70 per cent of students use transit to get to campus. According to Mikkelsen, these parking lots were created in the ‘70s and ‘80s, when the university was more of a car-based commuter campus. This means that SFU may not need to replace the spaces, a possibility that he considered “a pretty positive carbon story for the university.”
Also discussed was the addition of amenities in the area. The official community plan, adopted in September 1996 and amended in April 2002, dictates that there will be two additional buildings located on University High Street that will account for 50,000 more square feet of commercial and retail space. This same document also notes a South Neighbourhood near Discovery Park, though Dale Mikkelson noted that work is “several years away if there is to be any expansion at all.”
The community plan outlines what is to happen with the land atop Burnaby Mountain. It is self-described as providing “considerable development flexibility . . . to accommodate the University’s desire to have the option of developing either market housing or University uses in the areas defined as potential Residential Neighbourhoods, without a need for Plan amendments, rezonings, or Public Hearings.” The plan goes on to explain that the property that is used for non-university purposes will become subject to property taxes and other charges, and that “taxable occupiers of property not used for university purposes will be subject to these charges in the same manner as other Burnaby taxpayers.”
Burnaby Mountain is not the only SFU campus area with development plans, however. The Civic Centre Development Project for Central City in Surrey will include a new city hall and office building, a central library that opened recently, an outdoor civic plaza, a performing arts centre, as well as additional space for SFU’s Surrey Campus. Also planned “as part of a creating a great, walkable, enjoyable city centre,” is a “major beautification of King George Highway and significant upgrades to the current Skytrain Station and Bus Transit Exchange.”
The plans for Phase 4 were to be discussed at a June 11 city council meeting, but had to be pushed back to June 18 due to time constraints.





