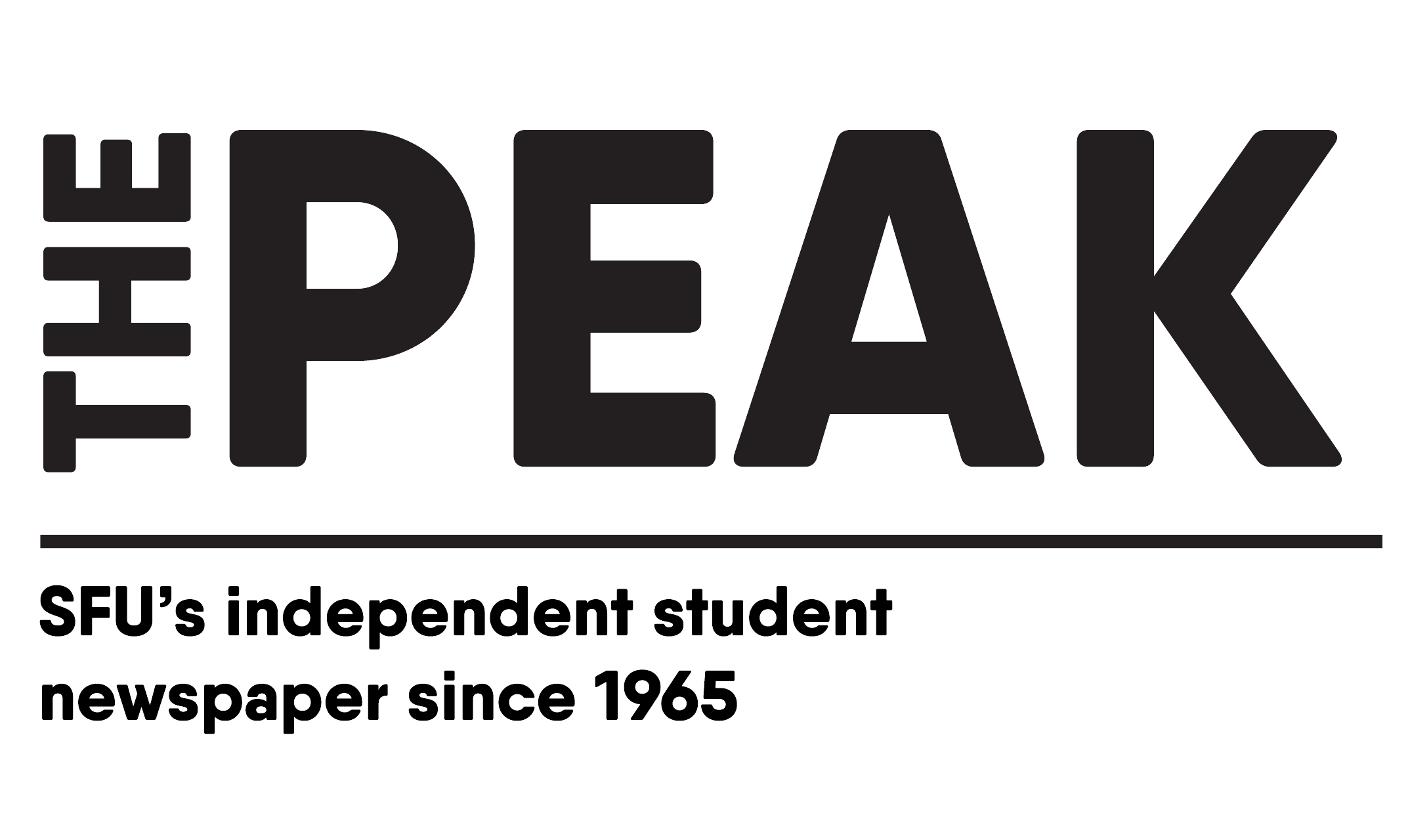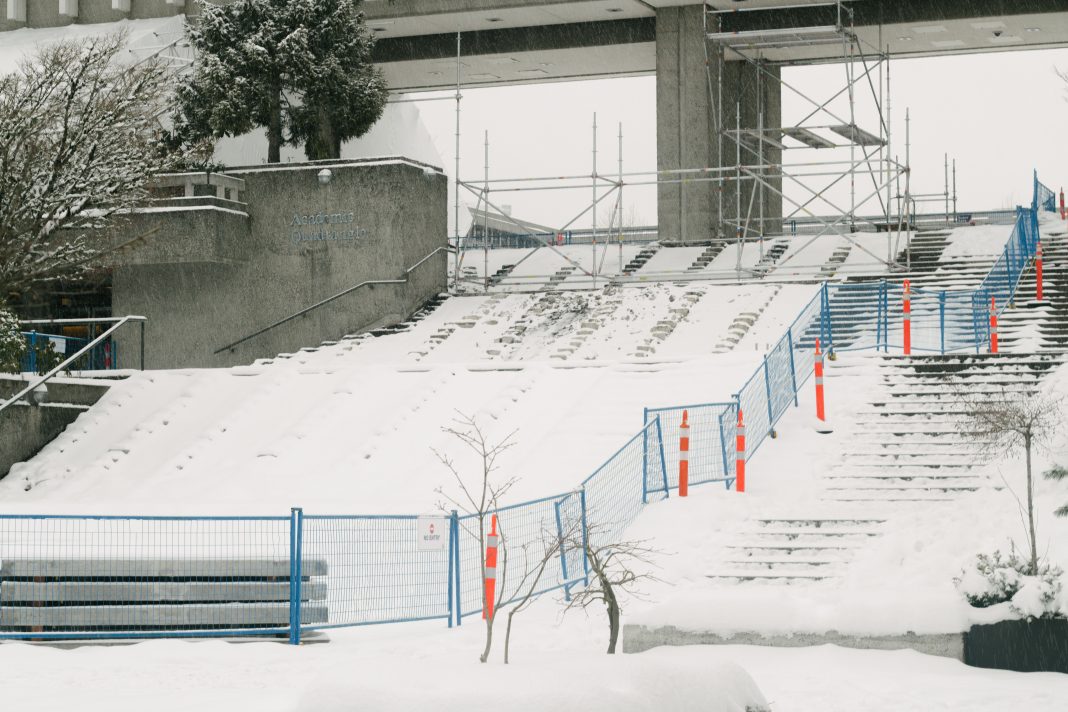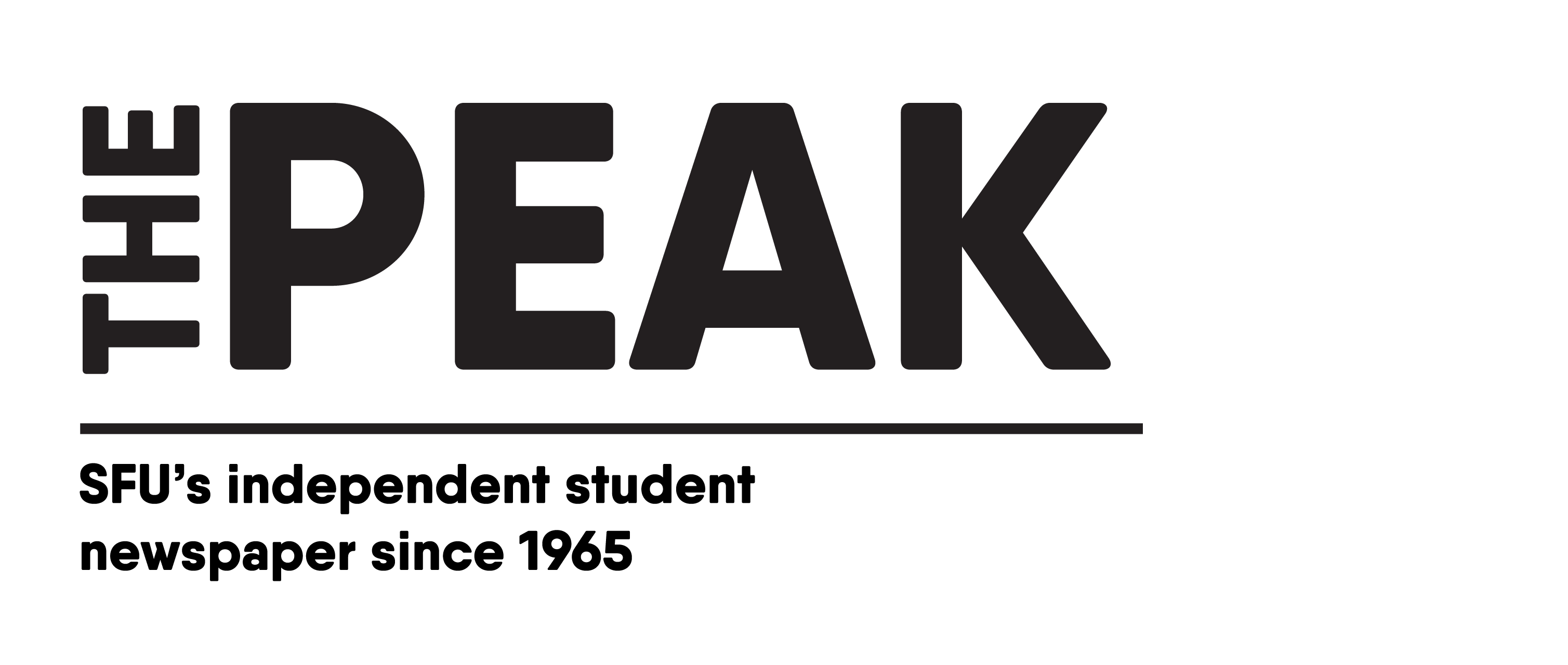A three-year Academic Quadrangle (AQ) plaza renewal project at SFU Burnaby will be fixing the leaky roofs and decreasing the amount of concrete on the campus.
The project is split into two phases: phase one has already begun on the northwest corner of the AQ and will encompass the entire quadrangle, while phase two will begin in January 2019 and will renovate the Freedom Square, Convocation Mall, and the areas above and below the Rotunda leading to the lower transportation centre. The project is expected to take three years to complete, and has a current estimated cost of $38 million.
“Believe it or not, it’s a roofing project which is kind of driving the whole thing,” said SFU’s senior project manager George Venini in an interview with The Peak. SFU Burnaby’s outdoor plazas function as roofs for the buildings with classrooms below. Those roofs are now 50 years old, dating back to when the university first opened in 1965. Over the span 50 years, the materials that make up the floor of the plaza have been worn down due to repeated freezing and thawing, leading to the campus’s leaky roof problem.
“We’ve been repairing [the roofs] in spots,” said Venini, “but basically now it’s time where we have to put whole new roofs on top of those spaces.
“Rather than rip up what’s there and put down exactly what’s there again, we’re looking at ways to enhance it.” – George Vernini, Senior Project Manager
Seeing the light
According to Venini, one of design team’s aims is to pay homage to the concepts SFU’s original architect, Arthur Erickson, came up with for the campus. Erickson was given the responsibility of designing the campus after winning a competition.
“One of the notions that this architect developed, a guiding principle of the design you see on the paving pattern of this campus, [. . .] is enlightenment.” Moving from the lower transportation centre, up the stairs through the Convocation Hall, and up the stairs again to the AQ, the paving material of the Burnaby campus gets progressively lighter in colour.
The design team for the renewal project aims to continue this paving pattern: beginning with dark granite tiles at the transportation center, the paving colouration will become progressively lighter as students traverse up the stairs of the campus, culminating into almost white granite on the AQ plaza.
The project organizers have chosen to use granite instead of the terracotta tiles that currently make up the plaza for their increased durability, ability to weather freezing and thawing conditions, and ease of replacement.
Increased approachability – physically and socially
Venini also spoke about how the team is planning to take this renewal project as an opportunity to make some permanent changes to the structure of plazas.
A prime example is the aluminum ramps on either side of the stage in Convocation Mall and the wooden black ramp that extends further east off the stage. While these ramps were originally intended to be temporary, they will become permanent fixtures of the redesigned plaza for greater accessibility: “We’re going to build a whole new stage with permanent ramps that look more like it was supposed to be built that way [. . .] to make the stage more accessible to everyone.”
Many currently empty areas around campus will also be installed with new furniture to create new spaces for students to socialize. The area below the Rotunda, currently barren, will be installed with new planting materials, better lighting, and benches. The old fountain in Fountain Square will be ripped up and replaced with a new one. The Convocation Mall will also be receiving more furniture, further acknowledging Erickson’s vision for the Convocation Mall to function as a town square. Green coverings and seating will be replacing the plots of gravel currently in front of Trottier’s Observatory. Venini hopes these new instalments of greater greenery and seating areas will make these locations on campus more socially successful.
Safety first
Significant changes will also be made to the plaza design to incorporate newer building codes which emphasize safety that wasn’t considered when the plaza was first built.
The bridges on either side of Convocation Hall will see higher railings after they are renewed. A decorative metal cut-out will be added above the current railings to make them higher. These cutouts will also be an opportunity celebrate the financial and academic contributions made to the university by displaying names of significant people in the university’s history.
The lighting on external spaces, such as underneath and on the walkways, will also be improved.
Extensive research has been done by the team to improve plaza drainage and decrease puddling and pooling of water in the plaza, making it safer and cleaner in the aftermath of heavy rain or in freezing weather.
One of the last areas to be redone will be the roof of the Rotunda. “Some people quite love the roof of the transportation centre – it’s got wonderful views up there,” said Venini. But he also noted that there are currently no guardrails in place, which can be a safety hazard when people admiring the view move right up to the edge of the area. The project will completely redo the roof of the Rotunda, adding glass guardrails to enhance safety while maintaining the view, as well as adding benches and other structures to make the roof more desirable and inviting for students to lounge on.
Bridging the communication gap
An initiative of the construction team that will coincide with the beginning of the renewal project is new approaches towards communication with students regarding construction projects.
“We want to do a better job of telling people on campus what’s going on with all our projects, “ said Venini. To this end, students around campus will begin seeing large signs — 12 feet long and four feet high — detailing the construction projects occurring on campus, including their expected duration and cost.
“For all our projects, we’re going to start putting up this kind of signage so people who are wandering by can see what we’re doing to enhance campus.”
An unexpected head start
The renewal project received an unexpected headstart when the plaza in front of Starbucks needed to redone immediately.
“We’d just done a renovated math space below there,” said Venini, referring to the new Math West space on campus, “and so we needed to [repair the plaza] right away, otherwise we’d be damaging the whole new space below.”
The area in front of Starbucks is currently covered with concrete pavers, which we’ll be replaced with granite later on as the project progresses.
According to Venini, despite the extensive construction that this renewal project will entail, students attending class will be minimally inconvenienced. “Because the project is occurring in tiny phases, we don’t think it’ll significantly impede the use of, say, the AQ,” he said.
The most direct inconvenience he can foresee for students attending classes is noise while construction is taking place. The team plans to mitigate this interfering with classes by communicating to everyone in the vicinity that there will be noisy work, and also by scheduling noisy work to occur before classes begin.




