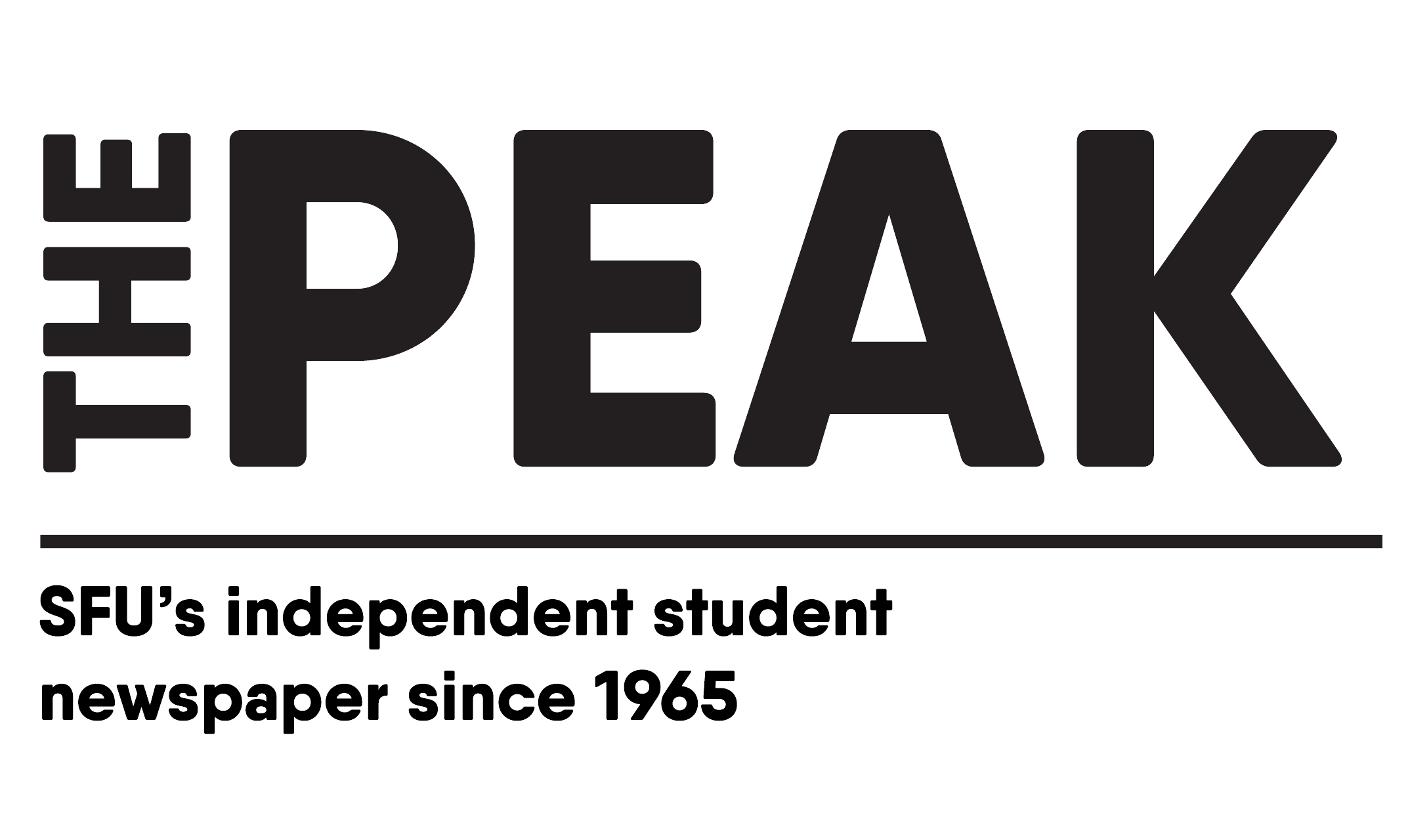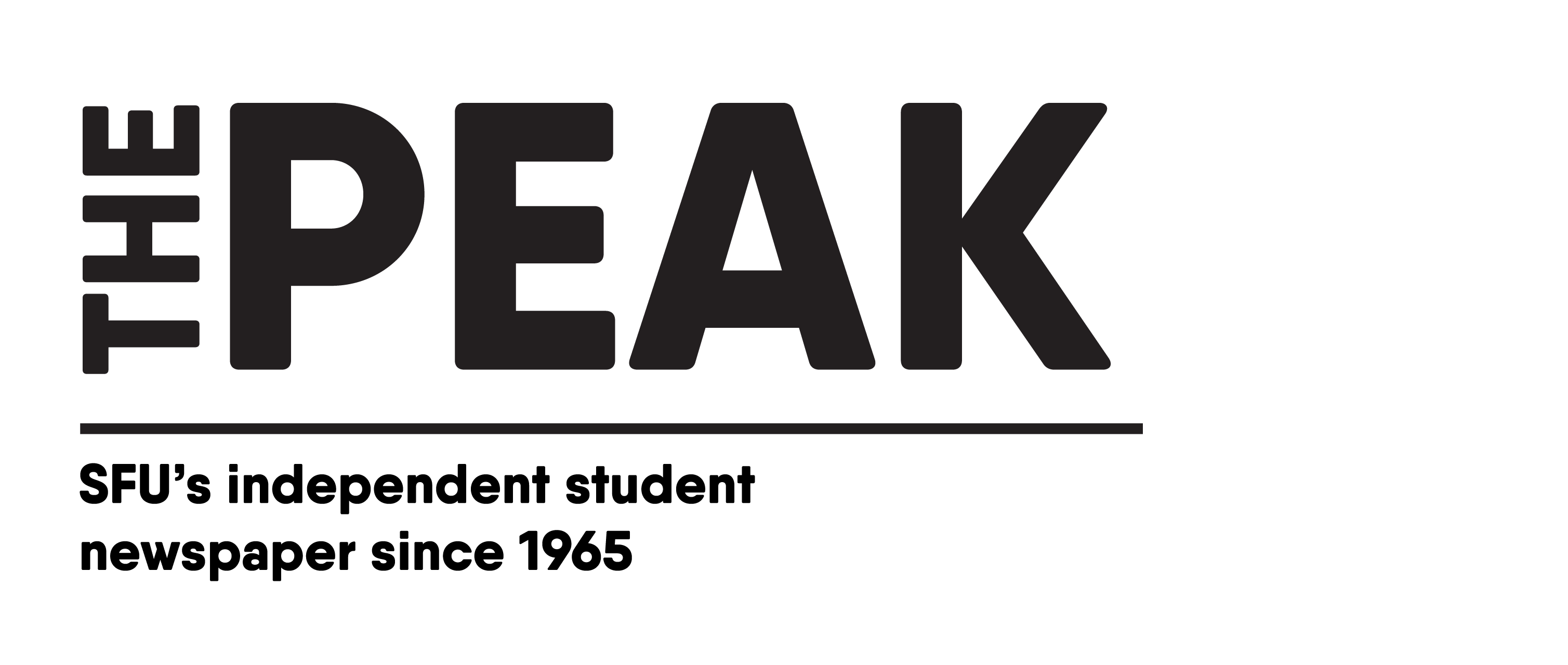Build SFU hosted its second sustainability workshop last Thursday, during which project architects for the Student Union Building (SUB) discussed how they will incorporate feedback from students and staff concerning sustainability in the building’s design.
Architects from Perkins+Will presented feedback received during a previous consultation before outlining their goals for meeting students’ desires for an environmentally-friendly SUB.
After tallying the responses, Build SFU found that students were mainly concerned with energy reduction, followed by efforts at social and community engagement, and the inclusion of local and natural materials.
Jana Foit, lead architect on the project, spoke to the various goals outlined for the new building. These included promotion of social sustainability and a culture of environmental stewardship, the incorporation of sustainably sourced materials, and the reduction of greenhouse gas emissions — all while balancing cost, sustainability, and quality.
In order to maximize energy efficiency, the architects discussed various options, including LED lighting, occupancy sensors, and reduced plug loads for power bars. Foit acknowledged that although “some of these strategies [. . .] are contradictory to some of the desires to have electrical plugs everywhere to plug in your laptop,” the architects feel that these features are vital to conserving energy in the space.
The architects also stressed the need for occupant engagement with the SUB to minimize energy use. When discussing how opening and closing windows can be useful in reducing heating costs, Geoff McDonell, the project’s lead mechanical engineer, asked students to, “treat [the SUB] like your own house.” He continued, “Would you leave your own windows open on a cold winter night? Probably not.”
The exterior of the building is likely to be 40 per cent windows, with the rest constructed using natural and recycled materials. Another feature that excited students in attendance was the possible inclusion of a community kitchen.
Despite student interest in the installation of solar (pv) panels, the architects replied that Burnaby Mountain is a “solar-challenged neighbourhood,” which makes it difficult to install solar panels that would generate consistent energy.
In an exercise at the end of the meeting, those in attendance showed interest in features such as metering dashboards. Such meters would allow students to see the energy use of a space in real-time — for example, a bathroom’s water usage.
Although other large-scale ideas like an intensive green roof did not seem likely, McDonell told those in attendance that, “None of this is off the table. This is all stuff that we’re looking at in terms of what can fit and what can work.”




