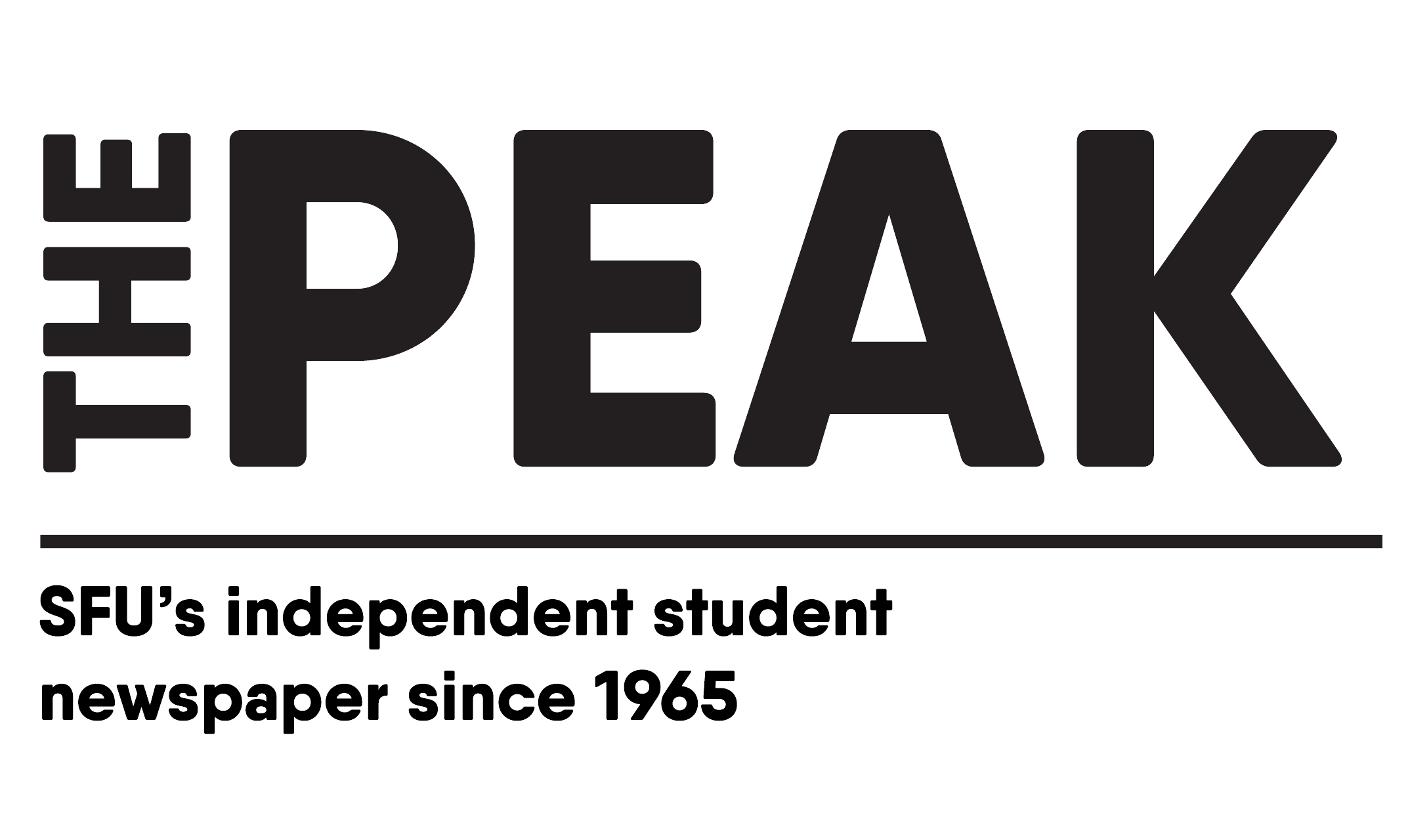Over the next three years, SFU Vancouver will improve campus classrooms and study spaces at Harbour Centre and other downtown sites as part of a classroom renewal project.
The campus has received $2 million from SFU’s University Priority Funds, which was created in 2011 “to align resources with strategic initiatives,” in order to update spaces at its different sites — Harbour Centre, the Morris J Wosk Centre for Dialogue, the Segal Graduate School of Business, and the Goldcorp Centre for the Arts at the restored Woodward’s Building.
During the first part of the initiative, the project team will focus on Harbour Centre, which opened its doors to SFU students in 1989. “A lot of the classrooms haven’t been changed in 25 years,” said Laurie Anderson, executive director of SFU Vancouver. “It’s time for an infrastructural upgrade to improve what we do in classrooms.”
During the last six months, the project has been seeking input from faculty and students to ascertain how they would change these spaces to become the “best, most optimal learning environment[s].” Anderson explained, “Generally speaking, what people want is more flexible spaces, more colourful furniture, more lightweight so it can move around — something more attractive than your institutional greyness that we tend to have. And as much technology [as possible].”
Anderson is also looking towards the Burnaby Classroom Renewal Project for inspiration. The project, which began in 2011, has already completed significant upgrades in spaces such as the student lounge area located below the Images Theatre.
“We’re trying to learn a lot from what Burnaby has done, because their classroom renewal took a lot of input from different people, lots of students, faculty, and that’s the same that we’ve done here,” Anderson said.
Through this consultation, and combined with research from experts in the learning environment industry, the team outlined three principles to follow when designing the new spaces.
The first involves explicitly acknowledging that learning happens outside as well as inside the classroom. “A lot of the space around here — upstairs, downstairs, all these little places we have — these are centres for learning as well because the [student experience] spills over into the hallways and the lobbies,” explained Anderson.
The second concerns practicality — for example, the implementation of more electrical outlets. Finally, the third principle is the notion of how flexible a space can be. A current example can be found in SFU Harbour Centre’s student learning commons, which feature lightweight, rolling furniture and whiteboards that can either divide the space or be pushed back to open the area to large groups.
Similar features will be implemented over the winter break in four classrooms at Harbour Centre.
Anderson expressed his own excitement for the upcoming changes. “We think [this campus’] scale is such that we can make this a really welcoming place for students to be,” he said. “It has a small university feel, it’s a mini-university setting, and so we want the classrooms to be bright, flexible, attractive; the kind of places people will want to be.”
He feels the classroom renewal project will contribute to making Harbour Centre even more of a scholastic hub in the downtown district. “When this place opened in 1989, you couldn’t get people down here,” Anderson said. “Now, as you say, it’s the exact opposite. You can’t keep them away; everyone wants to have class downtown.”
